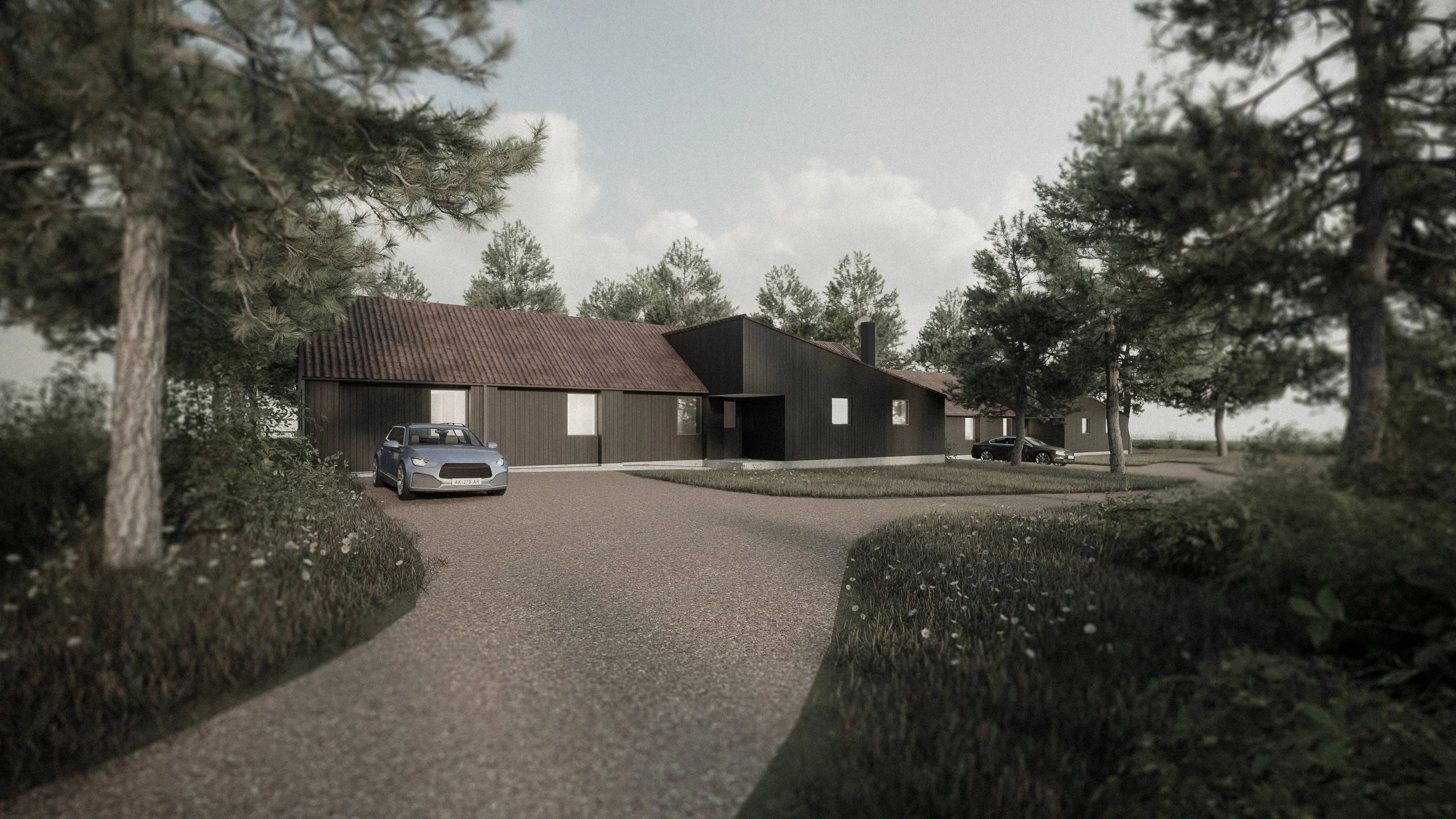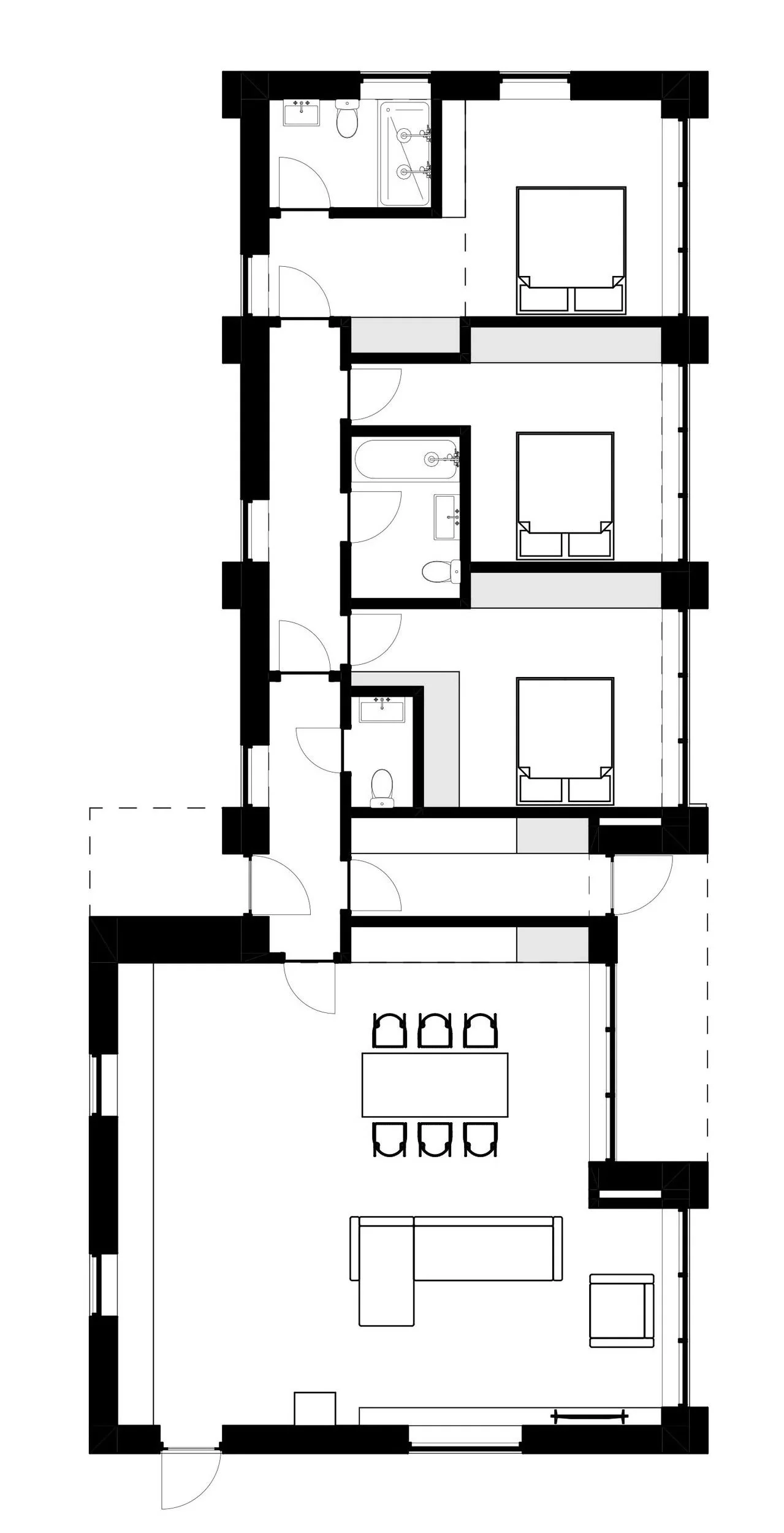Family Dwellings in West Beckham, Norfolk
Redhead Architects have prepared design proposals for three new family dwellings, located within the grounds of a converted barn on the outskirts of a rural village. The site is approached via a gently curving driveway, carefully aligned to avoid disruption to existing mature trees. The architectural language of the proposed dwellings draws from local vernacular traditions, characterised by simple, low-lying forms that reflect the area's agricultural heritage. The buildings will be clad in timber, a material choice intended to allow the structures to visually recede into the surrounding woodland and integrate more effectively with the rural context.
Existing vegetation will be retained wherever feasible, serving dual functions of screening the development from the wider landscape and providing a degree of privacy between the new dwellings. Supplementary planting is proposed to further filter views from adjacent residential properties over time. This approach aligns with the prevailing landscape character, in which wooded elements break up the softly undulating terrain.
Given the site's proximity to an Area of Outstanding Natural Beauty (AONB), a Landscape and Visual Impact Assessment (LVIA) was undertaken to assess and mitigate any potential visual effects. In parallel, close collaboration with a planning consultant informed the design and site strategy, ensuring that visual sensitivity and landscape integration remained central to the development approach. The result is a scheme that seeks to be contextually appropriate, minimising its visibility while contributing to the existing pattern of dispersed rural settlement.



