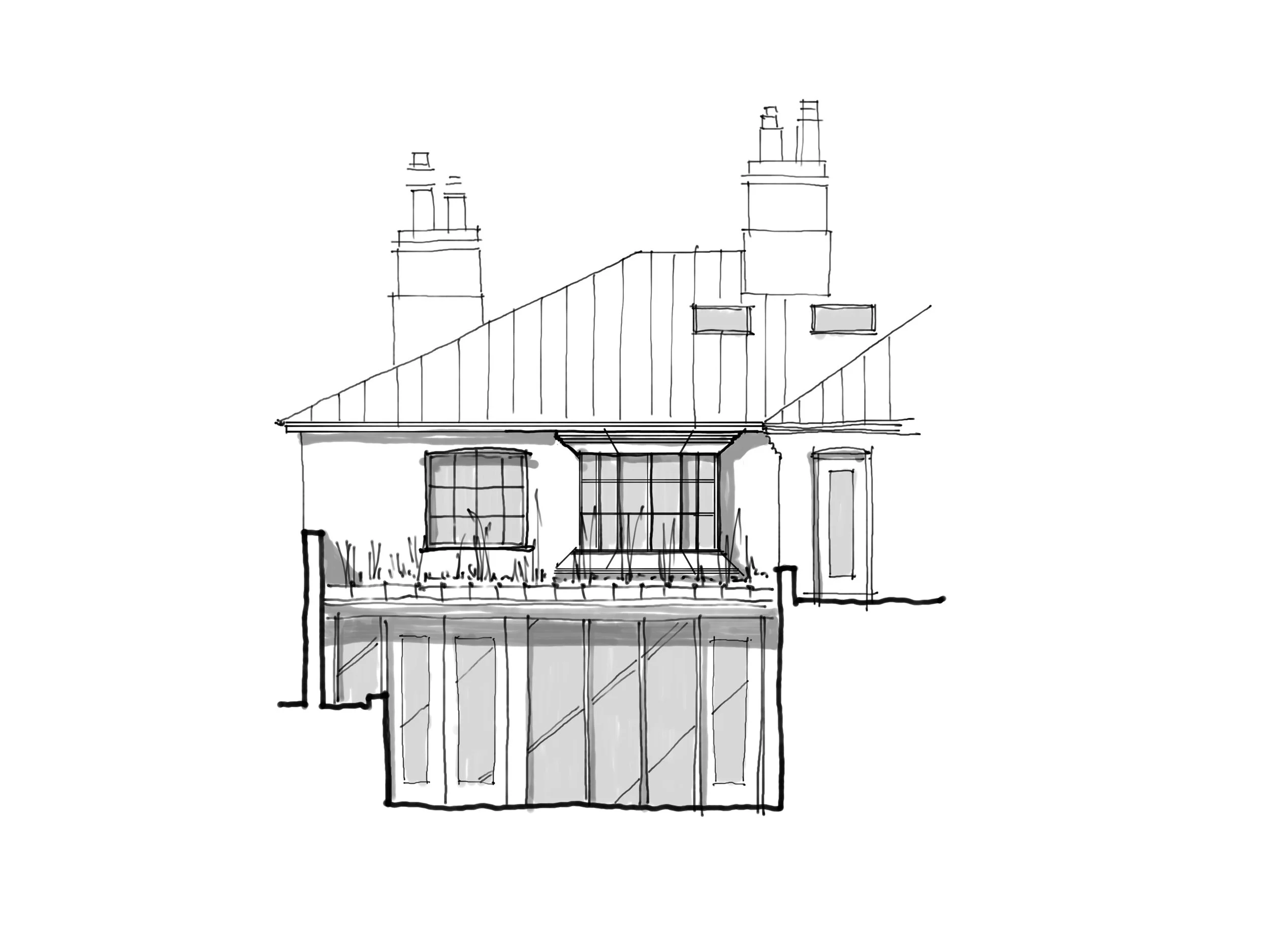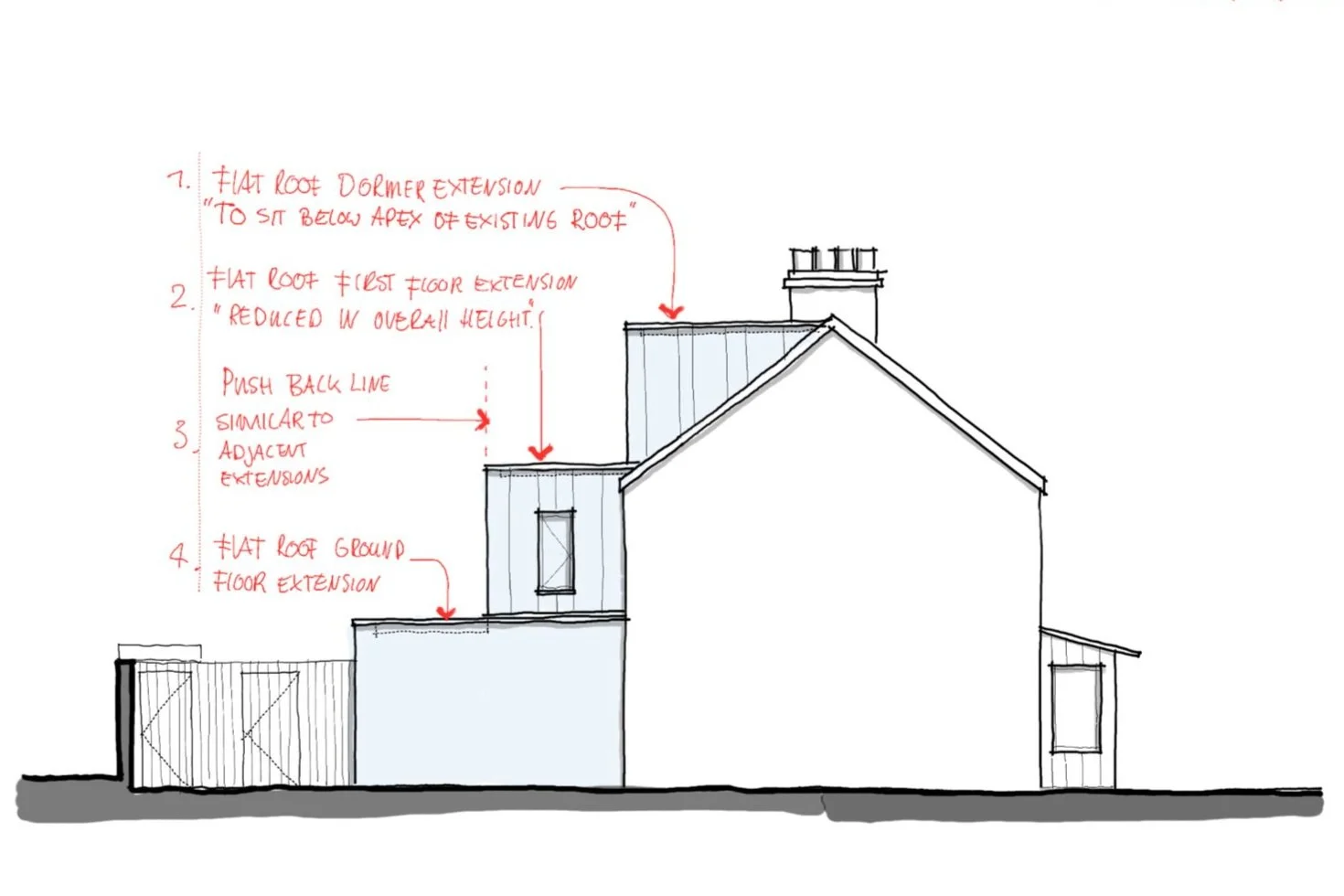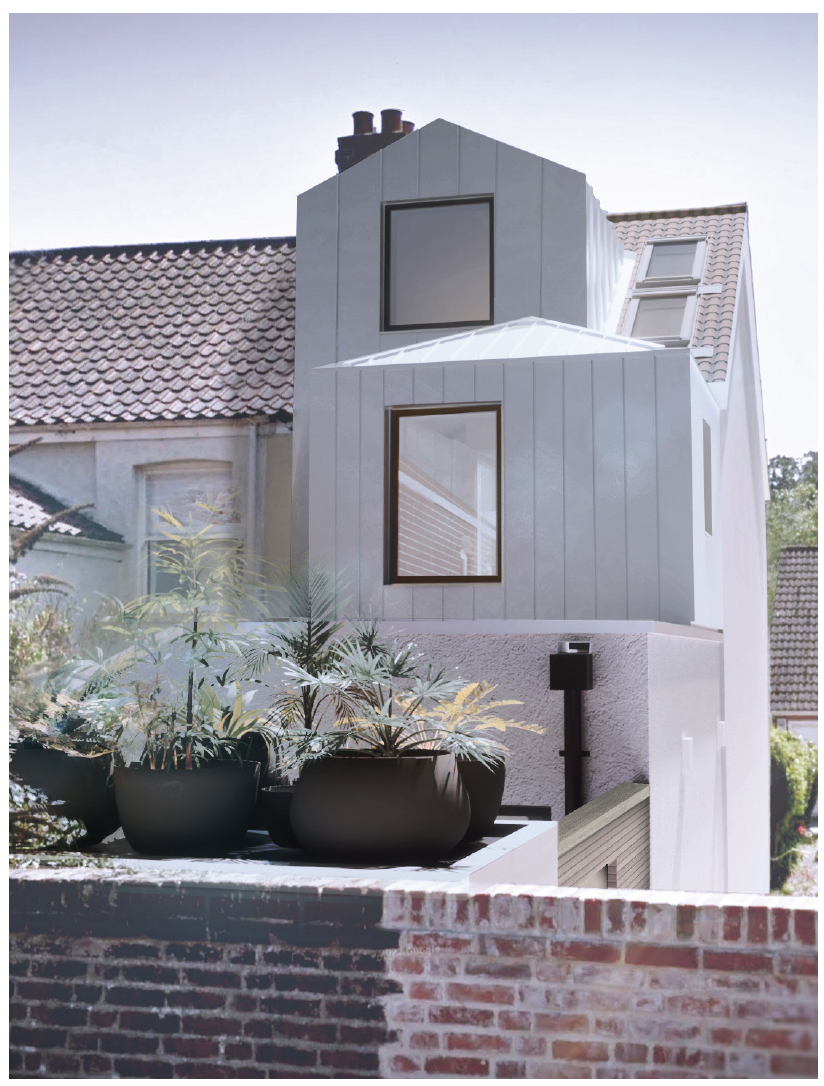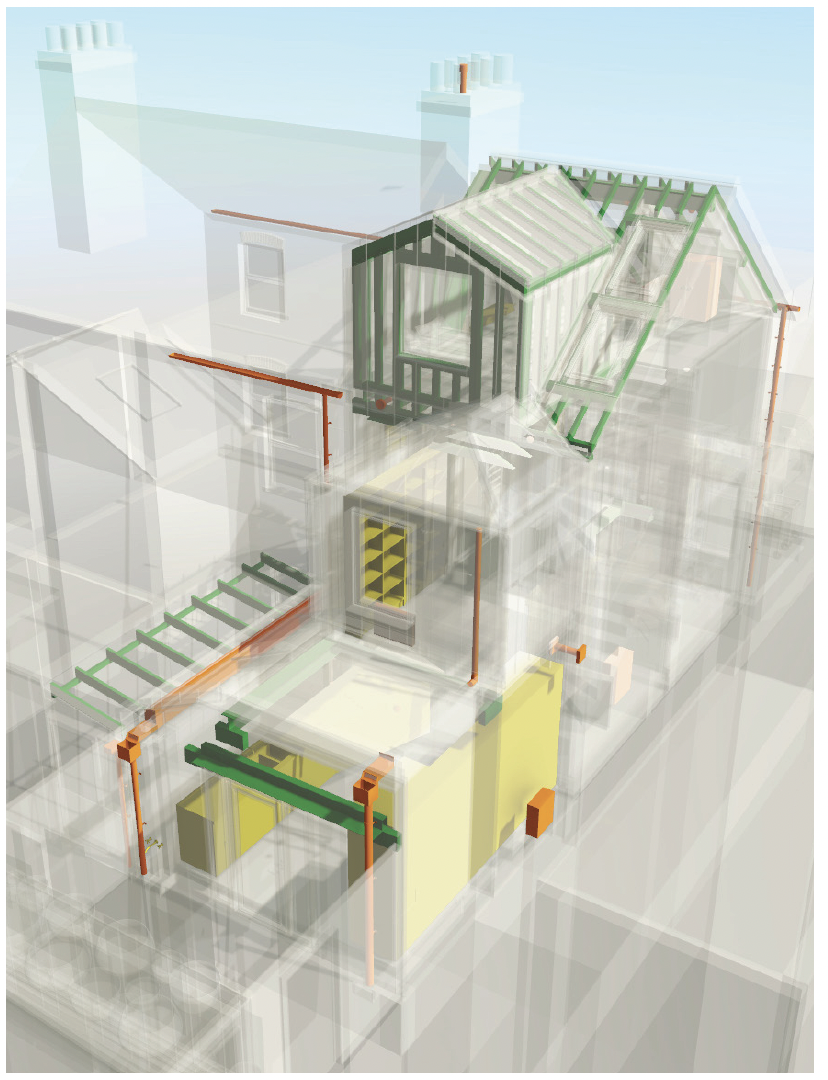We pride ourselves on our holistic approach to architectural design. Our practice is defined by a set of core processes that ensure each project we undertake is meticulously planned and environmentally conscious. Reducing carbon emissions can seem like an overwhelming prospect, especially if you’re at the very beginning of a project, but we will work with you to focus on what's achievable within the constraints of you project. Each material choice and process is tested against empirical data, not what the manufacturer claims what it can achieve. We avoid the ‘green-wash’ and stay rooted in the facts.
The services listed below are fully integrated into our structured project delivery process.
Initial Meeting – Discuss project requirements, establish a project brief, outline our services and identify any necessary consultants
Pre-Design – Prepare a feasibility report including sketch layouts and massing studies to assess spatial requirements and project scale.
Concept Design – Develop a detailed BIM model based on site surveys, incorporating existing conditions and material considerations.
Design Development – Refine the agreed design, engage relevant consultants as needed and consider pre-application planning advice.
Planning Submission – Generate drawings and reports to define planning parameters and submit the application for approval.
Construction Documentation – Produce detailed drawings for regulatory compliance and construction, including specifications for finishes and services.
Tendering – Source product specifications and issue drawings for contractor tendering, minimising unexpected costs.
Project Manage – Provide site oversight, coordinate with contractors and manufacturers, ensuring that the design vision is realised.
Handover – Conduct final inspections, identify any construction defects and ensure readiness for occupancy.
midas commercial films
We Offer the Following Architectural Services
good design
Architectural
At the heart of our practice lies architectural design. We specialise in creating bespoke architectural solutions that reflect our clients' unique vision, values, and aspirations. From conceptualisation to construction, we combine creativity with technical expertise to create spaces that harmonise with their surroundings and enhance the human experience.
Landscape
Nature is an integral part of our design philosophy. Our landscape design services focus on creating sustainable outdoor environments that enrich the built environment and promote well-being. From intimate gardens to expansive public spaces, fostering connections between people and nature while enhancing the overall liveability of the built environment.
Interiors
Our interior design services complement our architectural vision, ensuring seamless integration between the built environment and its interior spaces. We curate immersive interior experiences that prioritise functionality, comfort, and aesthetics. Whether it's residential, commercial, or institutional projects, we tailor our designs to meet the specific needs and preferences of our clients while maximising spatial potential and visual impact.
Visualisation
Visualisation is key to conveying design intent and engaging stakeholders. We offer a range of visualisation services, including 3D renderings, fly-through animations and virtual reality experiences. These immersive tools allow our clients to explore and interact with their future spaces, gaining a deeper understanding of design concepts, spatial relationships, and materiality. By harnessing the latest digital technologies, we bring our designs to life and empower our clients to make informed decisions.
Energy use and Carbon Analysis
As advocates for sustainability, we prioritise energy efficiency and carbon reduction in our design process. Through rigorous analysis and simulation, we evaluate the environmental performance of our projects, identifying opportunities for energy optimisation and carbon mitigation. By integrating passive design strategies, renewable technologies, and lifecycle assessments, we strive to minimise environmental impact and create buildings that are eco-friendly, cost-effective but most importantly durable.
Project Management
Effective project management is essential for the successful realisation of any architectural endeavour. We oversee every aspect of the project lifecycle, from initial planning to final delivery. With a keen eye for detail and a proactive approach, we ensure that projects are completed on time, within budget, and to the highest quality standards, whilst keeping our clients informed and engaged every step of the way. In addition, were able to offer a range of specialised services as CDM Principal Designers and BSA Principal Designers to further support our clients' needs and aspirations.
made simple
Clear communication
We start by listening to understand how we can best support your project. We will write to you with a proposal which clearly explains our approach and suggested next steps.
All the way through the project, our priority is to ensure that you remain informed and comfortable with each stage of the process.
Sketch design
We’d like to collaborate with you as much as possible, so we use sketches and diagrams to clearly explain our ideas and approach. Sketches are quick, clear and easy to understand and we use them a lot!
Virtual Reality
We will commission a survey and make a 3D model of your existing building. We will add the surrounding landscape trees and buildings. As design ideas develop, we will model our proposals in 3D, then invite you to put on a headset to experience your new design.
We can send you a link to your model which works on your phone and allows you to ‘walk through’ your design helping you to be at the heart of the design process the whole time.
Technical Information
Following our design meeting, you have time to comment and make changes this ensures that you fully understand and hopefully love the design, before anyone puts a spade in the ground.
We can produce technical drawings from the same model.
Fully Coordinated
Due to everything being produced from one source, we can achieve a far higher standard of drawing coordination. Collaboration with the consultant team is made far easier than ‘traditional’ drawing methods. We have been using this approach for the last 15 years.
On site delivery
Every project has it’s challenges, whether it’s a remote location or terrible weather, but a good set of drawings and well motivated team will always lead to a more successful building project.
We have on-site experience in helping to manage a team through many of the challenges a build can face.











