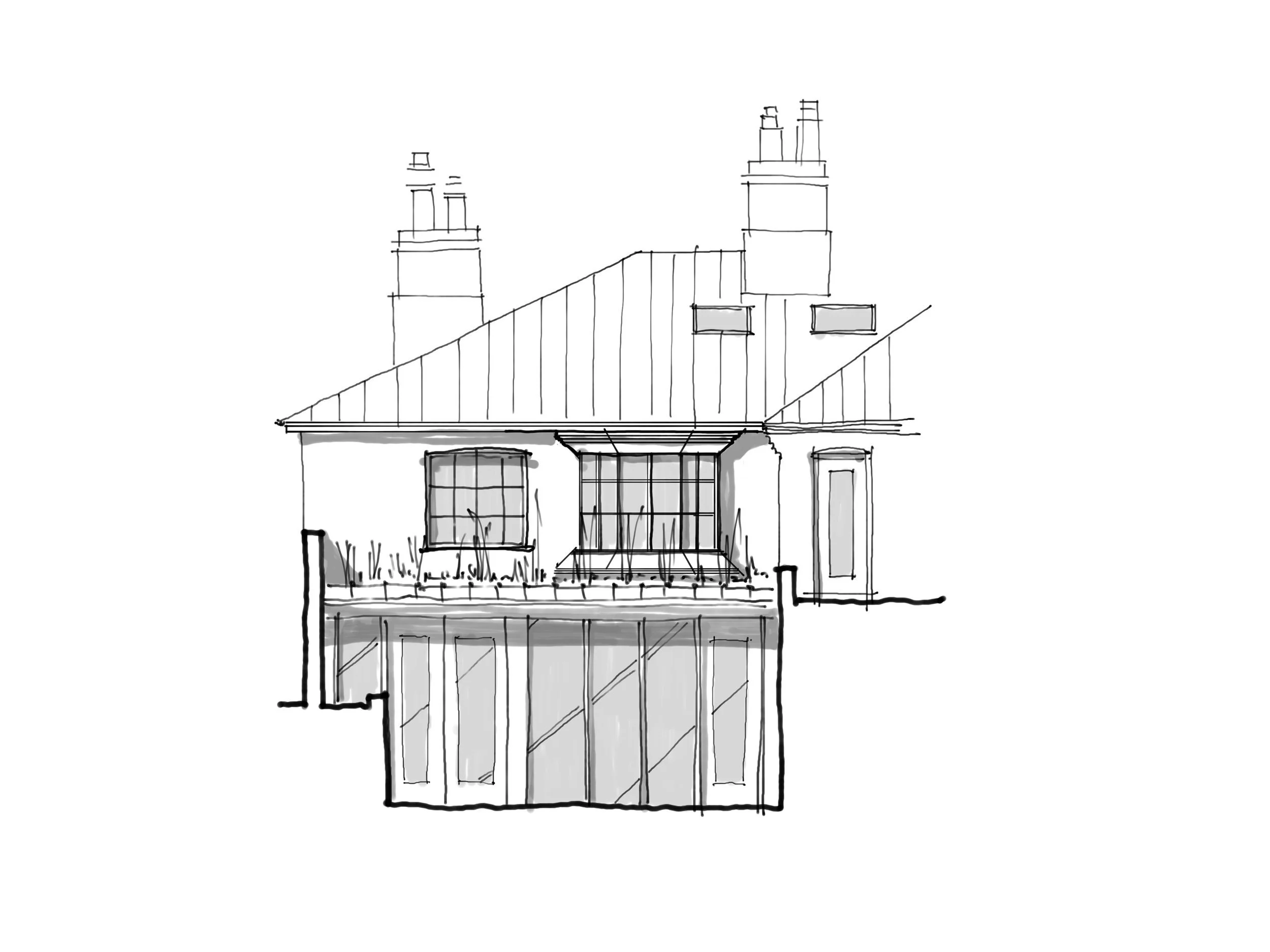Garden Room for a City Townhouse, Norwich
For this project we were asked to create an open-plan kitchen, living and dining space to the rear of their double-fronted Victorian home, which has a steeply sloping garden. Both owners work from home and they were were also keen to somehow visually connect their upstairs offices with the garden and to create a place to take a break and have a coffee together too.
We used the steeply sloping site to our advantage by adding a green roof to strengthen the visual connection garden upstairs. As you approach the house, this clever trick creates an illusion that the garden continues right-through to the upper floor. This ‘trick’ works in the opposite direction, making the garden seem larger when viewed from the upstairs too. The edge of roof projects forward slightly to, helping to control solar gain in summer, yet it is angled to let the sun shine in during the cooler winter months.
Clever use of double height spaces and skylights bring light deeper into the plan of this double-fronted Victorian townhouse, which helps to define the family areas as the heart of the home. We’ve even put a little window in so you can enjoy the garden whilst relaxing in the bath.
The design was developed in collaboration with the client, using Virtual Reality, which really helped everyone to engage with the design process. Later, the very same 3D information was used to Create a fully coordinated package of information for the builder to work from.





