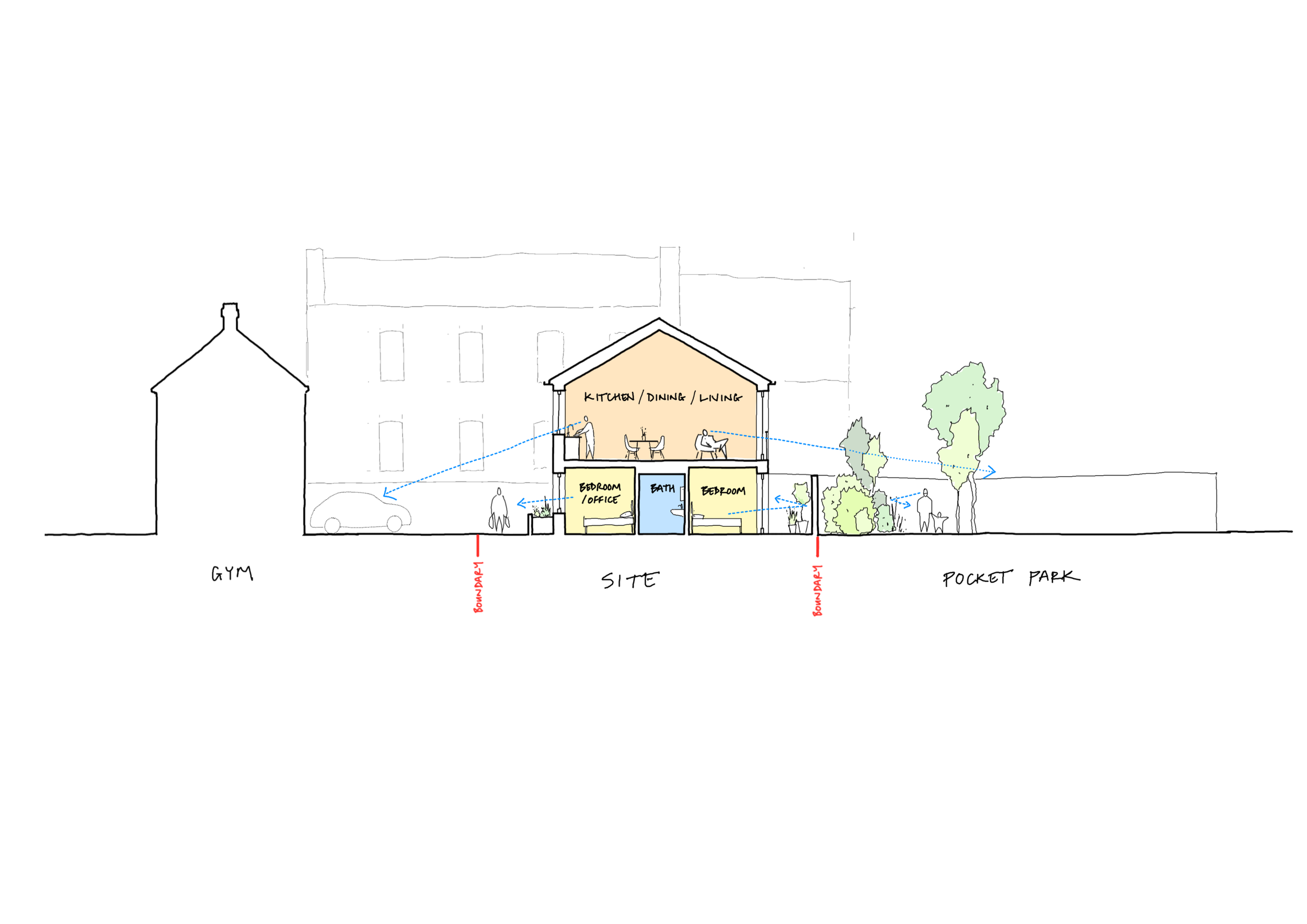Town Centre Mews: Innovative Living, Norfolk
This town centre Mews represents an exploration of spatial ingenuity within a highly constrained urban site. At Redhead Architects, our approach to this development was grounded in a commitment to uncovering the latent potential of challenging contexts. By rethinking the conventional residential layout, we employed an ‘inverted’ configuration that positioned open-plan kitchen, dining, and living spaces on the upper floors. This not only maximised natural light but also provided expansive views across the adjacent public park, enhancing the spatial quality and connection to the surrounding environment.
The private realms of the dwellings, principally the bedrooms were located on the ground floor, which opened onto a landscaped courtyard garden. These outdoor spaces serve a dual function: they offer privacy and tranquillity while also acting as light wells to the lower levels, mitigating the potential for overshadowing on a compact site.
The street-facing elevation was carefully considered to balance the interface between public and private realms. Planters and integrated seating elements were introduced to delineate the threshold of each residence, creating a semi-public zone that encourages neighbourly interaction while providing a sense of ownership and identity.
From a sustainability perspective, the architectural detailing was deliberately restrained. This approach allowed a greater portion of the project budget to be directed toward durable construction methods and the integration of fossil-free energy systems. As a result, the scheme aligns with our broader environmental objectives, particularly in meeting operational Net Zero standards.
Overall, the project demonstrates how innovative spatial strategies, combined with thoughtful environmental and social considerations, result in high-quality contextually responsive housing. Even within tight urban constraints.



