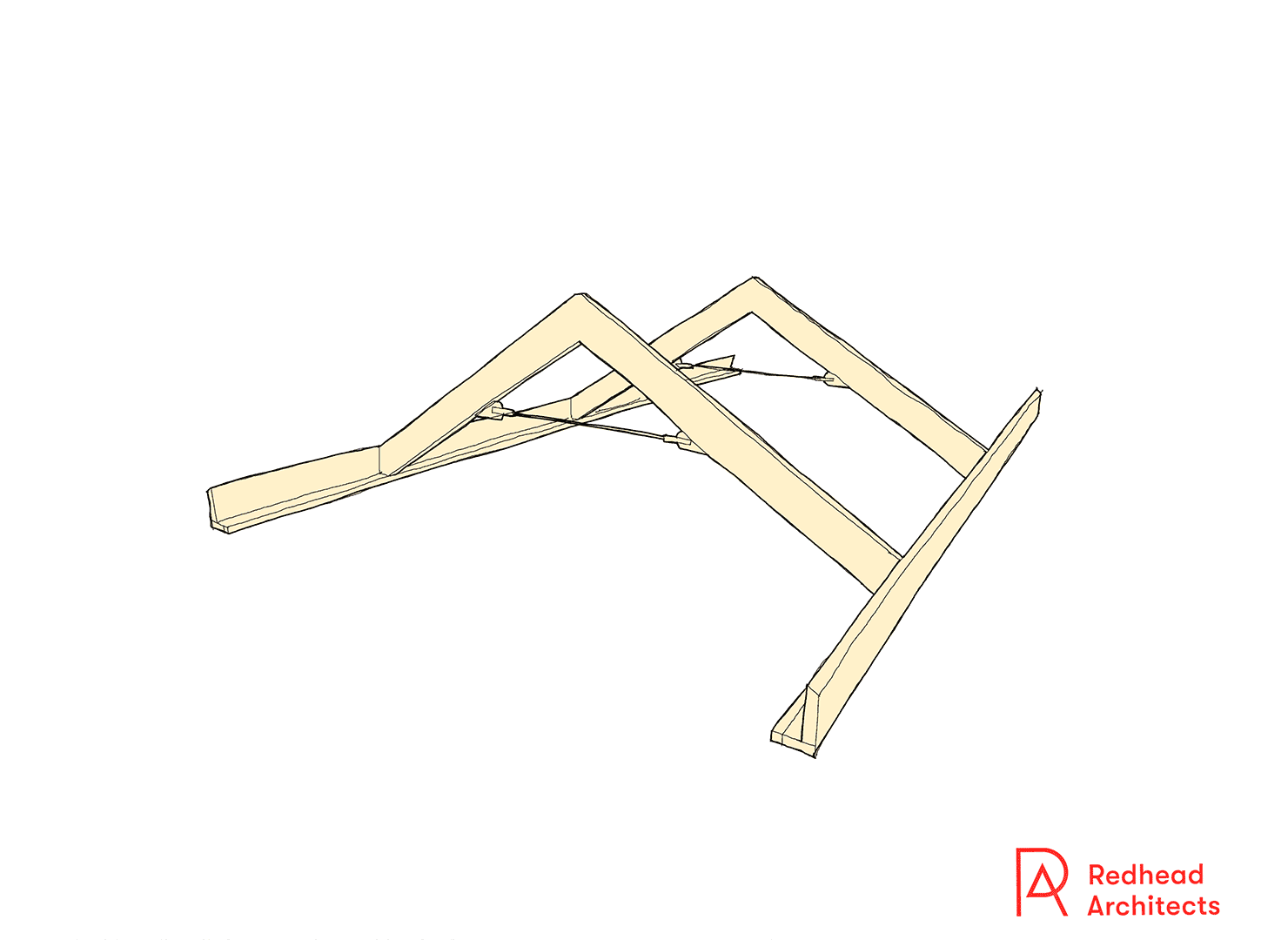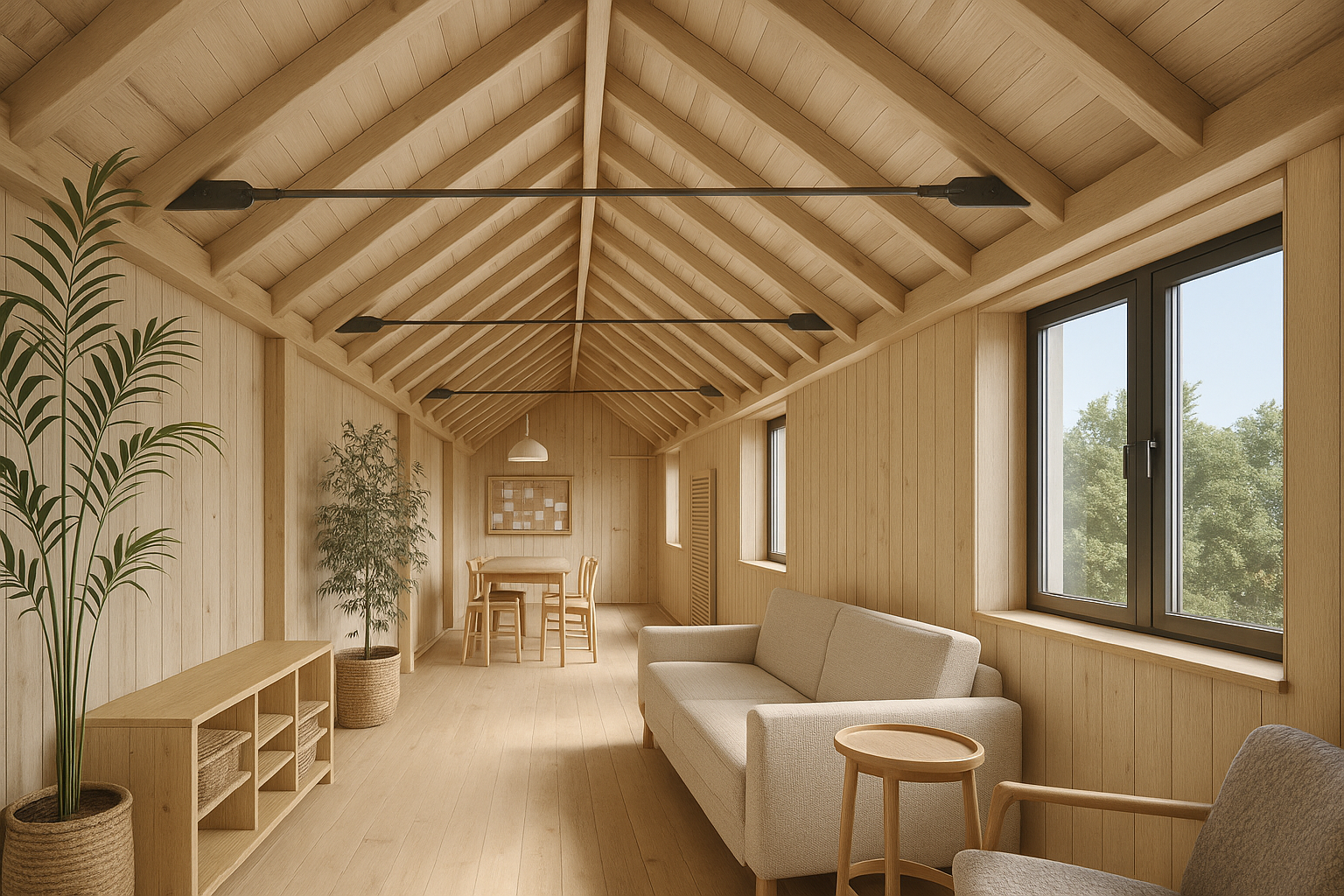Conversion of a dilapidated barn into a guest accommodation in the grounds of a 14th Century Church, Norfolk
‘Cobblers Barn’, is a sympathetic barn conversion to provide guest accommodation within the Norfolk Broads Conservation area.
The original rear wall is adjacent to a farmers field and it had started to lean as a result of many years of tractors plowing the adjacent fields. This movement caused the single storey part of the roof to fall in. The two storey part of the building was still intact, but the upper floor was on the verge of collapse, so overall the barn was in a sorry state when we were asked to look at it.
We started by developing a series of layout options which would work with the constrained head-height. Once we had a concept which showed potential, we created a 3D digital model to test our ideas before presenting to the client. After we had secured planning consent we were appointed to produce a ‘technical compliance’ pack of information, which defined all of the performance standards required to achieve Building Regulations Compliance. At this point we handed the project over to the client’s trusted builder who took the project through the build phase to completion.
Why is it called Cobblers Barn? - During the works, the builder found 22 pairs of shoes buried in the wall!



