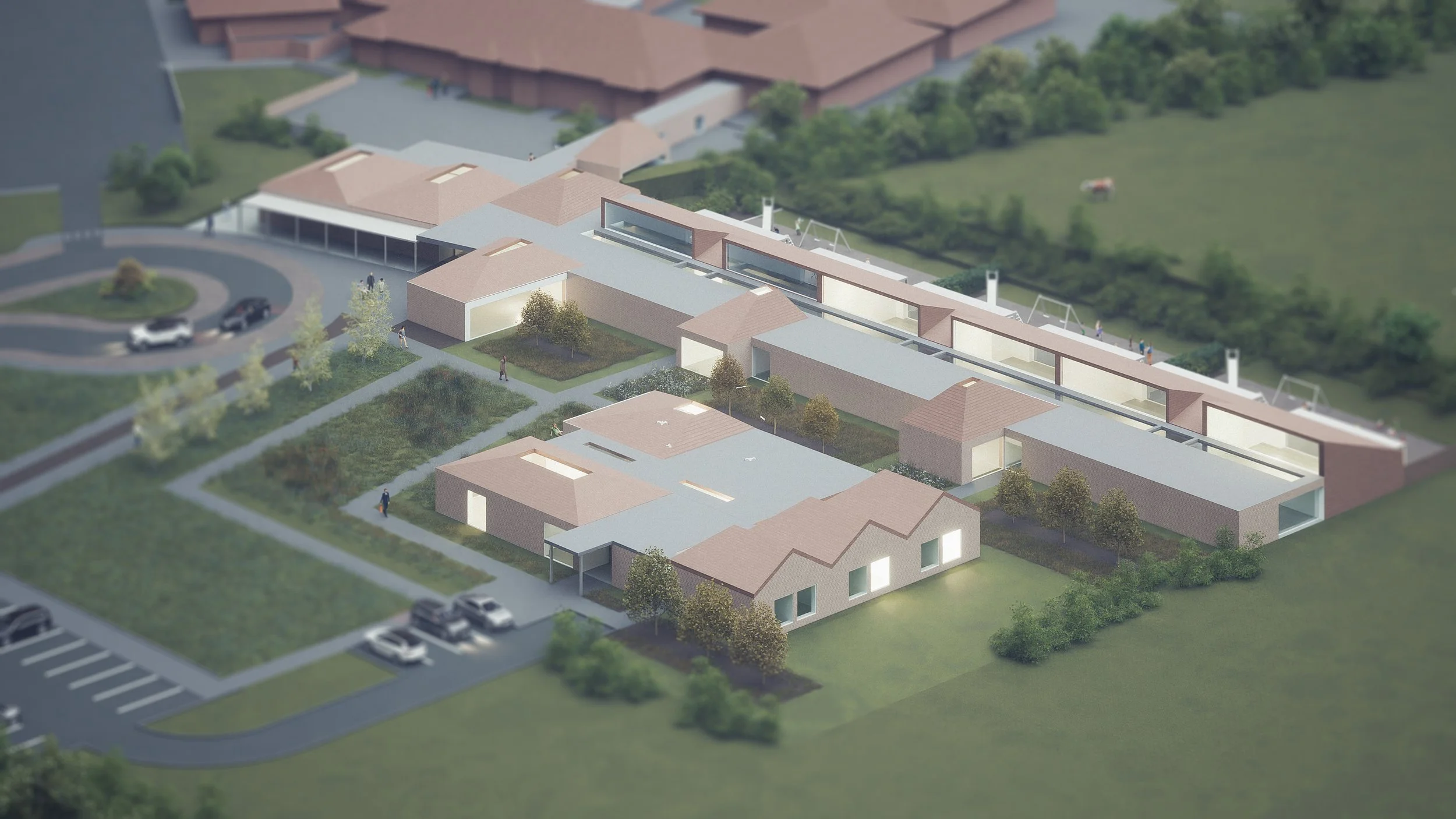SEN school with residential accommodation
Redhead Architects were appointed to design and deliver a new Special Educational Needs (SEN) school in Norfolk, responding to a clear and growing local need. Our proposal includes a reconfigured site entrance and dedicated drop-off area, six new teaching spaces, two hydrotherapy pools and a range of administrative, ancillary, and support areas.
A key feature of the project is a new six-bedroom residential block, designed to support a more gradual transition for pupils. The accommodation includes shared living spaces, such as a lounge, kitchen and communal areas. This allows parents or guardians to stay on site and provide comfort and reassurance during the early stages of settling in.
The building is organised as a long, linear form that maximises access to natural light and allows efficient placement along the site boundary. Teaching spaces are oriented east to capture morning light, while service and support areas face west, providing a protective buffer. This configuration also enables the creation of a new linear garden along the length of the building.
The garden plays a central role in the overall design approach. Planted with scented species and soft grasses, it is intended to create a calm and welcoming arrival experience. This will help to reduce anxiety for pupils who may find new environments overwhelming. Its orientation also allows framed views out to the surrounding woodland, offering a sense of openness and connection to nature.
Our aim is to deliver a school that is both functional and supportive, tailored to the specific needs of its users while contributing positively to the wider landscape and community context.
Unfortunately, funding for SEN provision has many challenges at the moment, despite the increasing need, however we remain hopeful that this project may start up again soon. In the meantime, we continue to work with the school to explore options for adaptation of their existing facilities to try to increase capacity and improve the quality of their teaching spaces.






