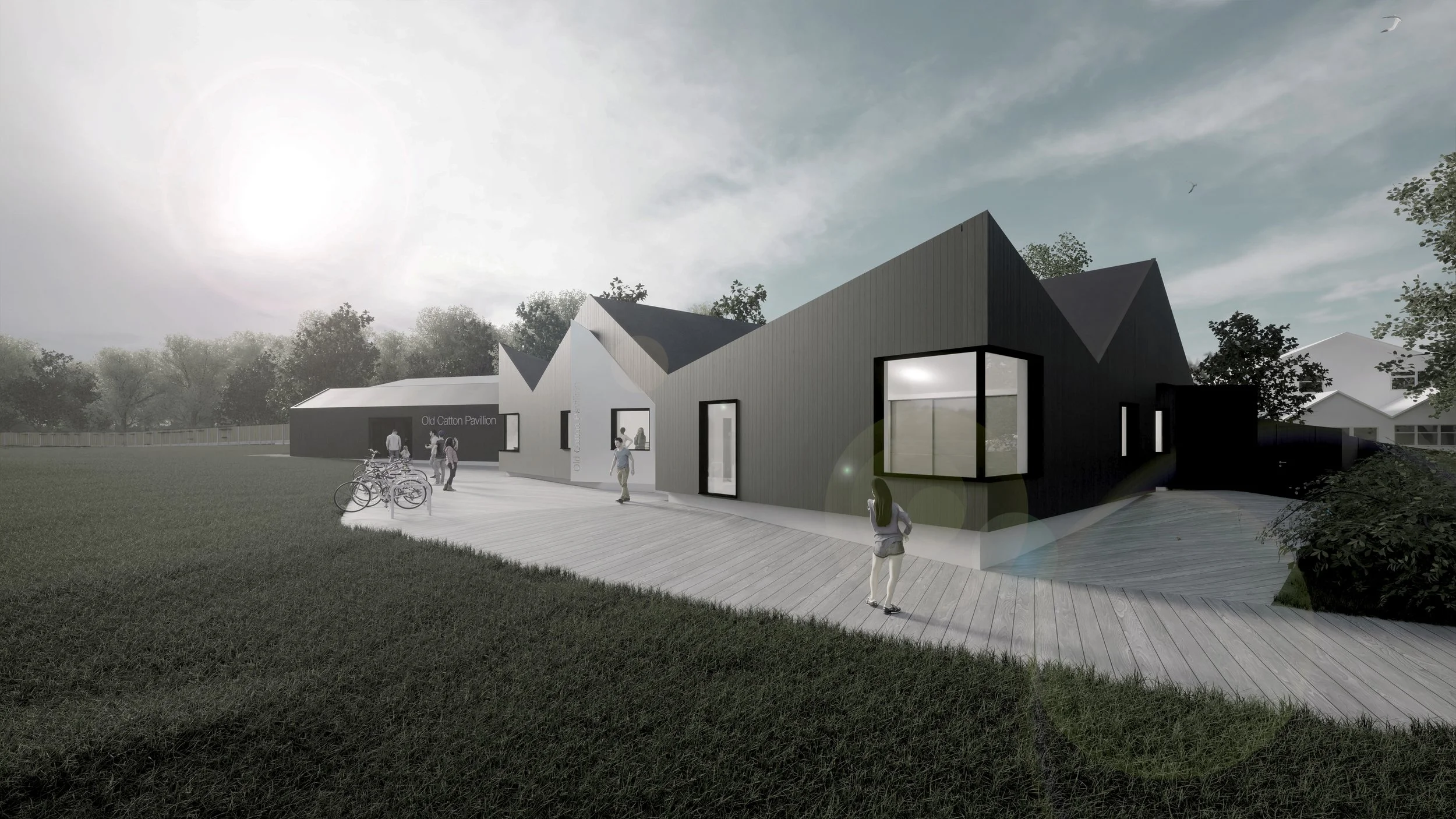Retrofitting Old Catton Pavilion, Norfolk
Redhead Architects have secured planning consent for an extensive retrofit and re-modelling of a 1960’s and extension of the Old Catton Parish Council. The new design will give a renewed architectural identity to this modest council facility. Locally referred to as ‘The Pavilion’ the existing Parish Council building is set in isolation within the recreation ground, rather than near a street. Unfortunately, the current design doesn’t possess any of the architectural qualities typically associated with that typology, so we thought that was important to address this as part of our design approach.
The project presented an opportunity to reinterpret the building as a true pavilion, one that supports the varied functions of the park, whilst offering a greater ‘civic presence’ within it’s landscape setting.
A key aim of the project was to retain as much of the original structure as possible, both for reasons of sustainability and economy, while significantly improving its thermal performance and appearance. The upgraded building targets low operational energy use and aligns with the Council’s Net Zero objectives.
The new entrance is marked by a metal sign integrated into the façade, effectively acting as a visual marker and enhancing legibility for visitors. Internally, the plan has been rationalised around a central hall, which reduces circulation space and creates a clear spatial hierarchy. This central spine provides access to council offices, a meeting room, toilets, and a newly expanded community room. The latter has been doubled in size and now includes a kitchen capable of serving both internal functions and visitors to the park, functioning informally as a café. The reconfigured community room includes integrated storage and can be subdivided via sliding partitions to support flexible use.
The overall design promotes a strong visual and functional relationship between interior and exterior spaces, reinforcing the building’s role as a public and social asset within the park.


