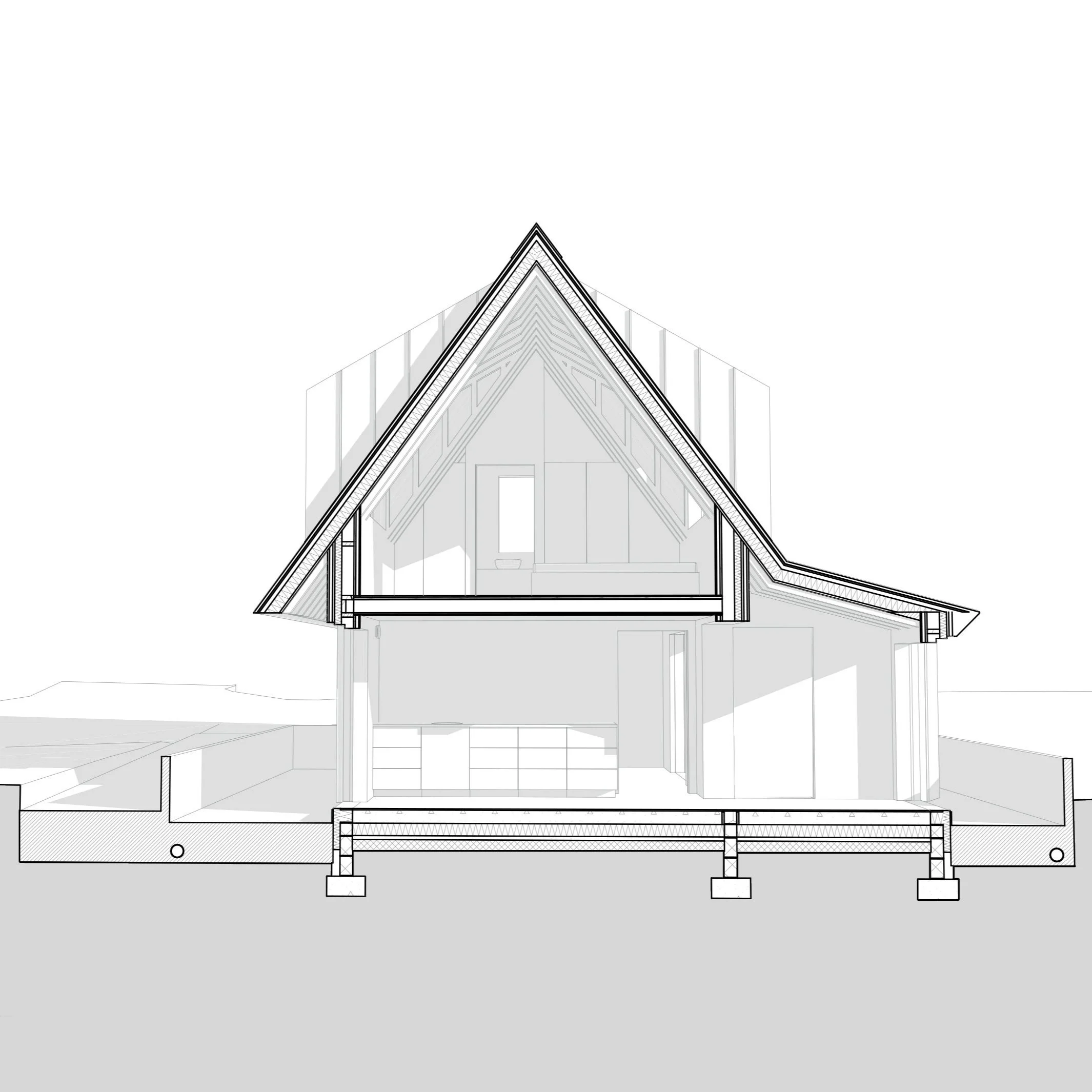Thatched Cottage Extension, Norwich
We have designed and secured planning consent for an addition to a thatched cottage in a sensitive location, which overlooks the Norfolk Broads. We approached this by echoing the visual language of the thatched roof, with it’s wedge-shaped forms to inform the design of a new zinc roof. The new addition makes further references to the local context through the choice of of locally-sourced timber cladding which has been detailed in a similar way to many boat buildings in the area.
The thatched cottage is in an idyllic setting, within the Norfolk Broads National Park, so we prepared a comprehensive package of information for the local planning team, which included visuals to promote engagement and understanding of our proposals. After careful negotiations, we were thrilled when our design was finally approved.
Our client has a clear goal to reduce the amount embodied carbon involved in construction as much as possible and they chose to make the bold decision to eliminate all structural steel and concrete. Redhead Architects supported them in this journey by establish all of the standards which will need to be met to achieve Building Regulations sign-off. Once these bench-marks were established, it became easier for them to select the right products with the correct certifications, many of which were relatively experimental.
The ambitious use of innovative materials and processes works seamlessly with the design to create a modern yet ‘respectful’ addition, which will breathe new life into a beautiful old building by providing much needed additional accommodation and bathroom for a growing family.
Follow the link for a visual experience




