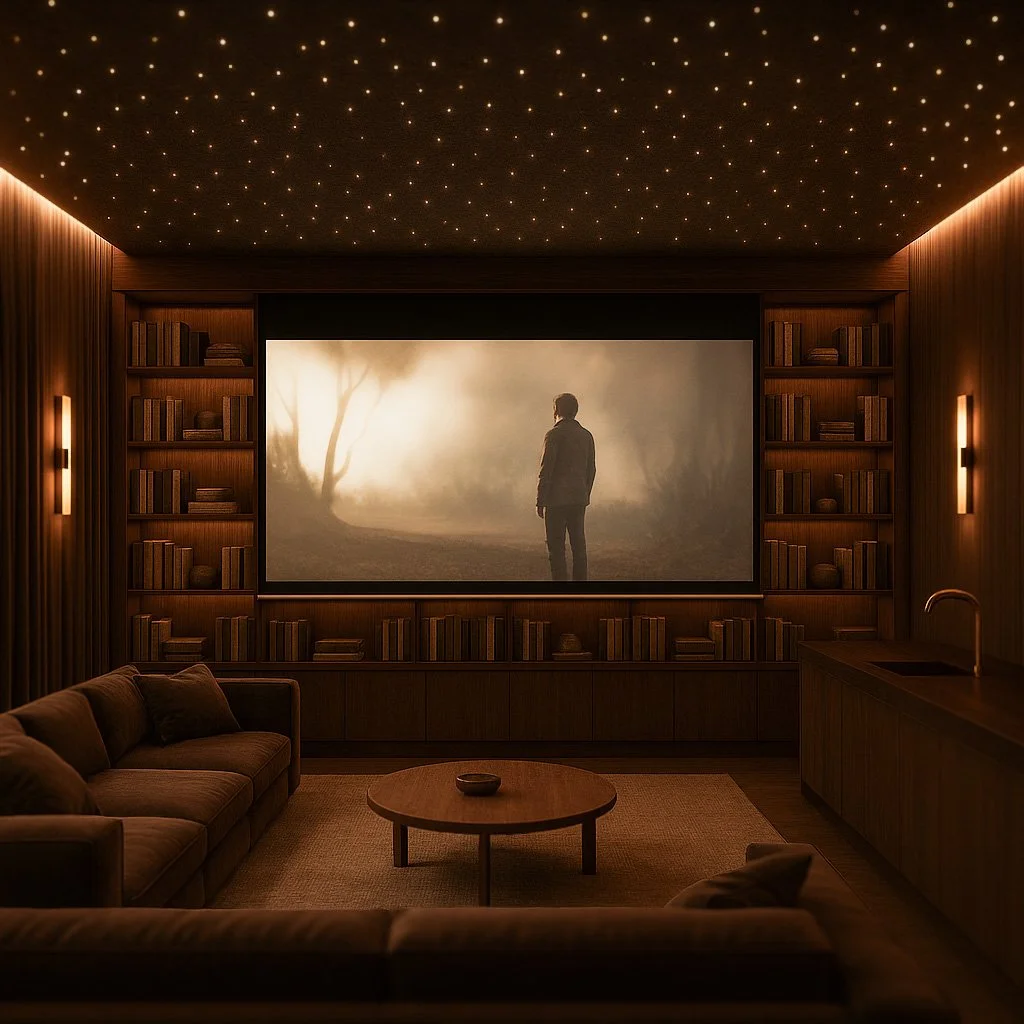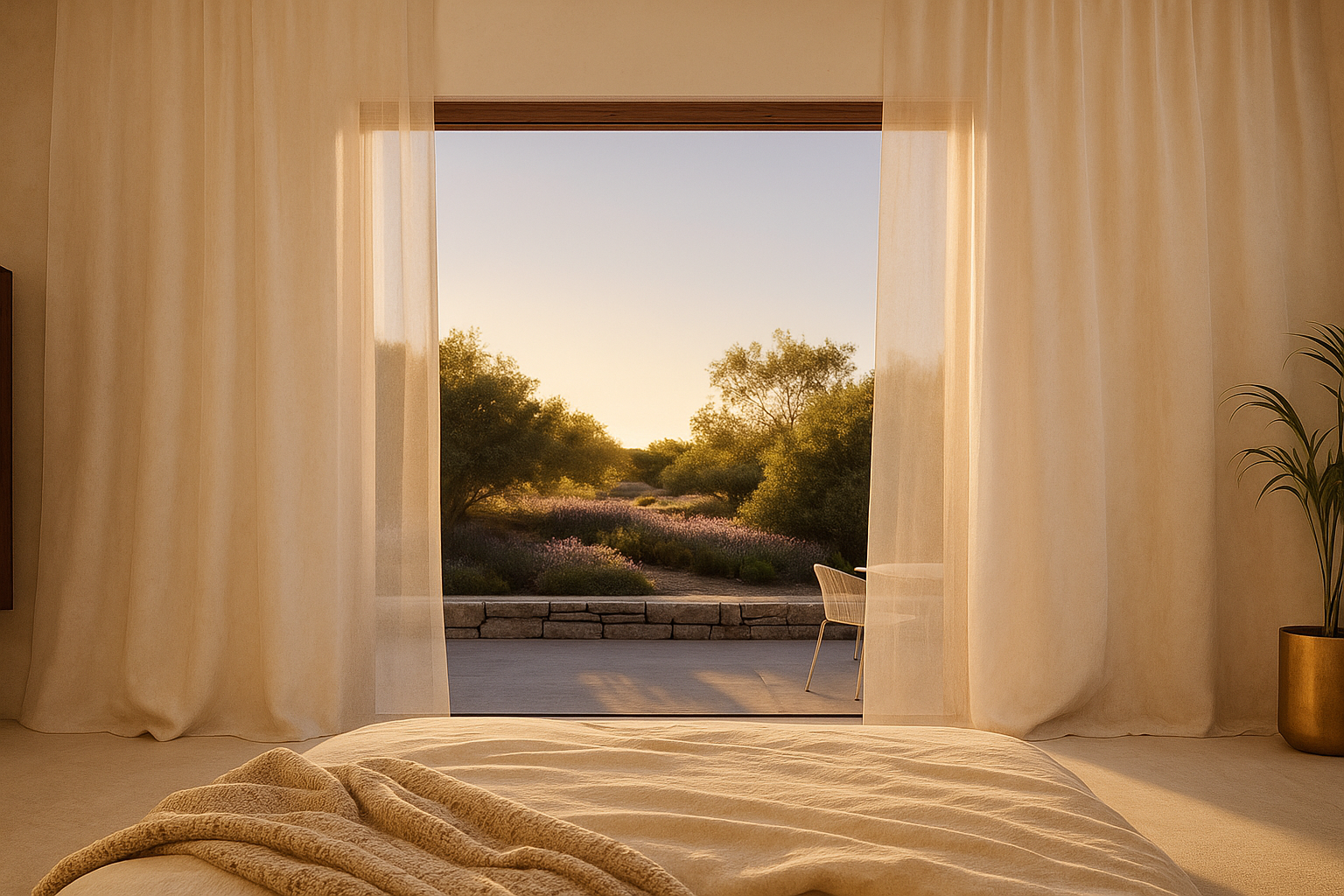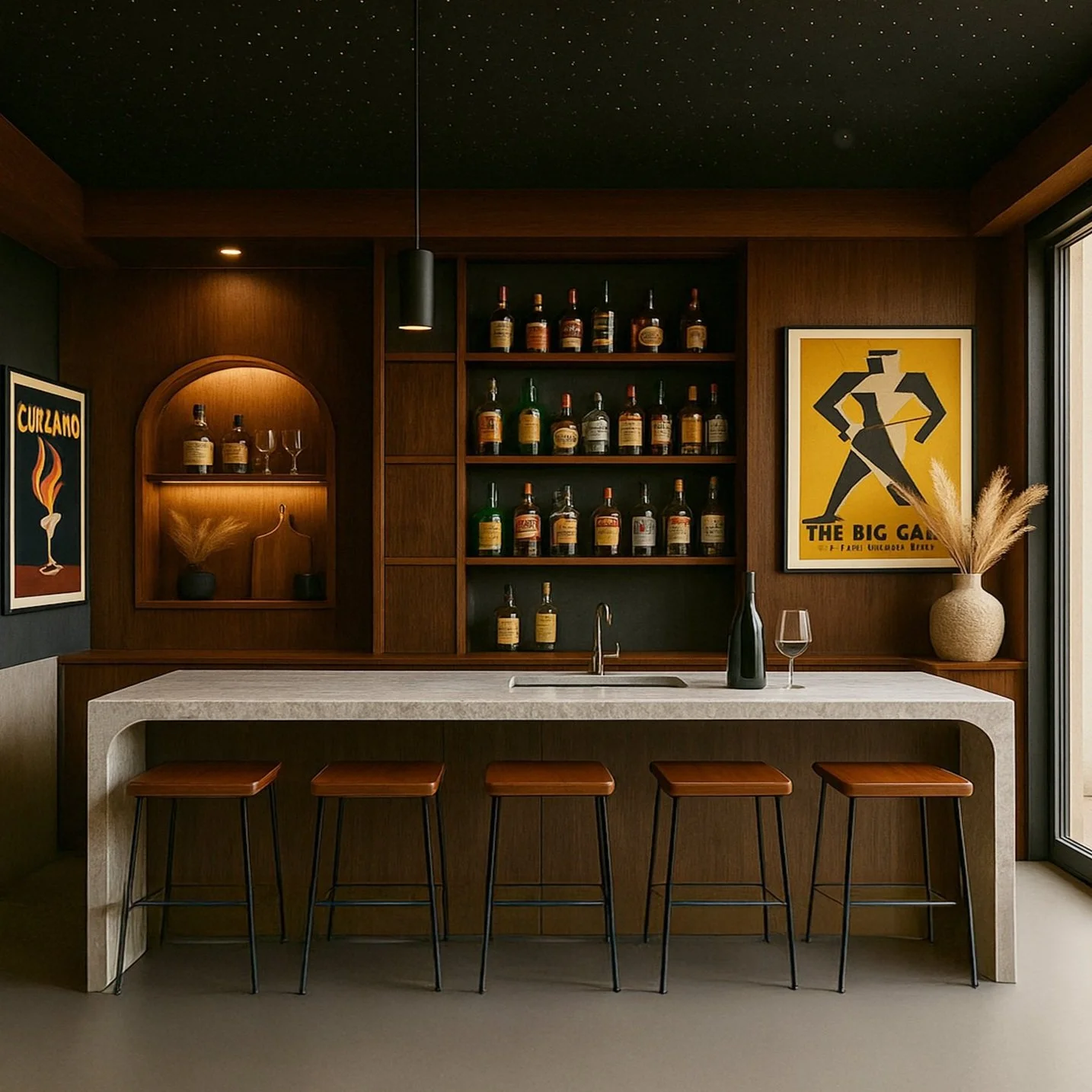Coastal Architecture in Bermuda: A Luxury Villa
This residence situated on the island of Bermuda, is a comprehensive example of integrated architectural and landscape design. Positioned to take full advantage of its coastal setting, the project includes an infinity-edge pool with panoramic views of the Atlantic Ocean. The architectural programme comprises two covered verandas, a dedicated guest wing, separate staff residence, private lift, cinema room, gym, fire-pit area, private dock which leads to a private orchard, via coastal walk which enhances both privacy and ecological value.
All aspects of the project, including architecture, interior design, and landscape architecture, have been developed in-house by our multidisciplinary design team. This unified approach enables a cohesive vision across all scales of the project and facilitates a more responsive design process. A key component of our methodology involves the use of Building Information Modelling (BIM) to generate highly detailed three-dimensional digital models. These models allow for advanced visualisation techniques, including photorealistic renderings and animated walkthroughs.
This digital workflow supports enhanced collaboration with the client, offering them an immersive and comprehensible view of the evolving design. As a result, clients are better able to engage with spatial and material decisions, contributing meaningfully to the design dialogue throughout the project’s development.
The integration of BIM into the design process also supports technical coordination across disciplines, ensuring design intent is maintained from concept through to construction. The outcome is a residence that not only meets the client’s programmatic and aesthetic goals but also reflects a rigorous and thoughtful design process grounded in contemporary digital practice.
A topographic survey provides data on site slopes, vegetation, and service areas. This information supports environmental analysis and helps determine the most suitable location for the proposed development.
Our feasibility report addresses key factors such as orientation, access, and views. This is presented in a way to communicate these considerations clearly to the client.
Our model that is developed in response to the brief can be shared with clients and consultants to support a clear understanding of the project and ensure alignment of design objectives. From the model we can extract plans, sections, and elevations.
To support the visualisation of the scheme, diagrams and high-quality renders will be provided, accessible via VR or standard desktop viewing.









