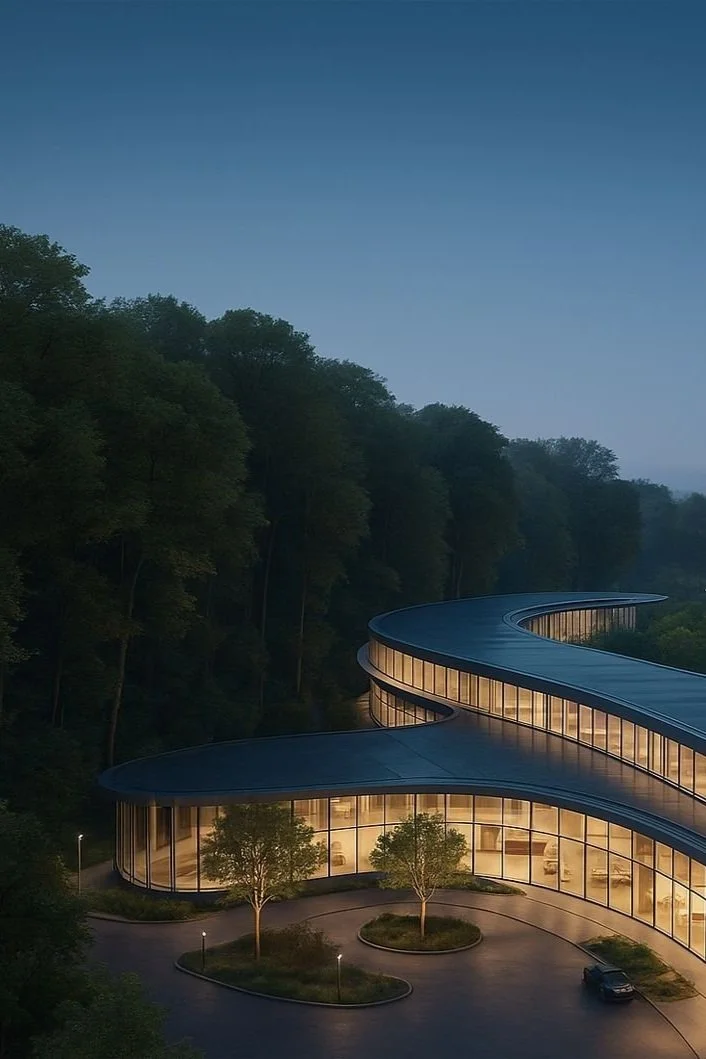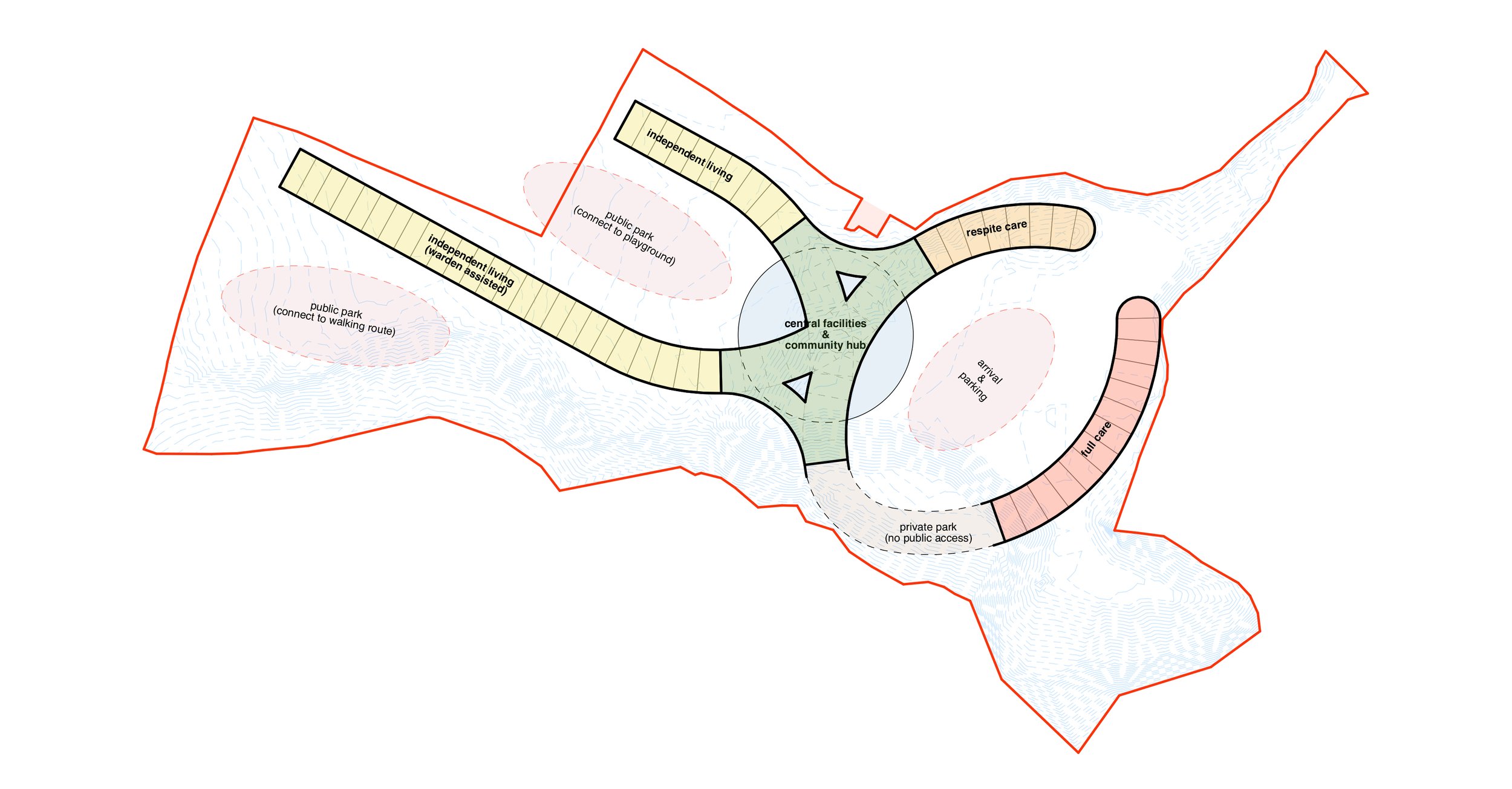Innovative Care Village concept in a disused quarry, Suffolk
Redhead Architects were asked to prepare a concept feasibility study for a Care Village, set within a disused quarry in Suffolk. The proposal accommodates over 100 residents and combines integrated health and social care services, supporting a balance of independent and assisted living within a natural setting.
The masterplan is arranged around a range of housing types, including apartments and supported living units, tailored to varying levels of need. Residents requiring more intensive care are located above the core clinical and specialist facilities, ensuring discreet access to support while preserving privacy and dignity. Those with greater independence benefit from private accommodation with direct access to walking routes and woodland views, encouraging physical activity and social connection.
The building massing is deliberately broken down into a series of curved wings that weave through the existing woodland. This approach softens the visual impact of the development and helps the architecture blend with the landscape. A dedicated dementia care wing includes secure rooftop gardens and landscaped walking loops, designed to support orientation and wellbeing. The design avoids institutional layouts by eliminating long, monotonous corridors in favour of varied, light-filled circulation routes.
The overall layout responds sensitively to the site’s topography, using the quarry’s natural contours to shape the built form. A palette of sustainable materials, locally sourced where possible, supports a strong connection to the surroundings while promoting environmental performance. The architectural strategy prioritises access to daylight, views, and nature as key components of the care environment, reinforcing both mental and physical wellbeing.
This concept envisions a new model for later-life living, one that is embedded in nature, socially connected, and designed with care at every level.



