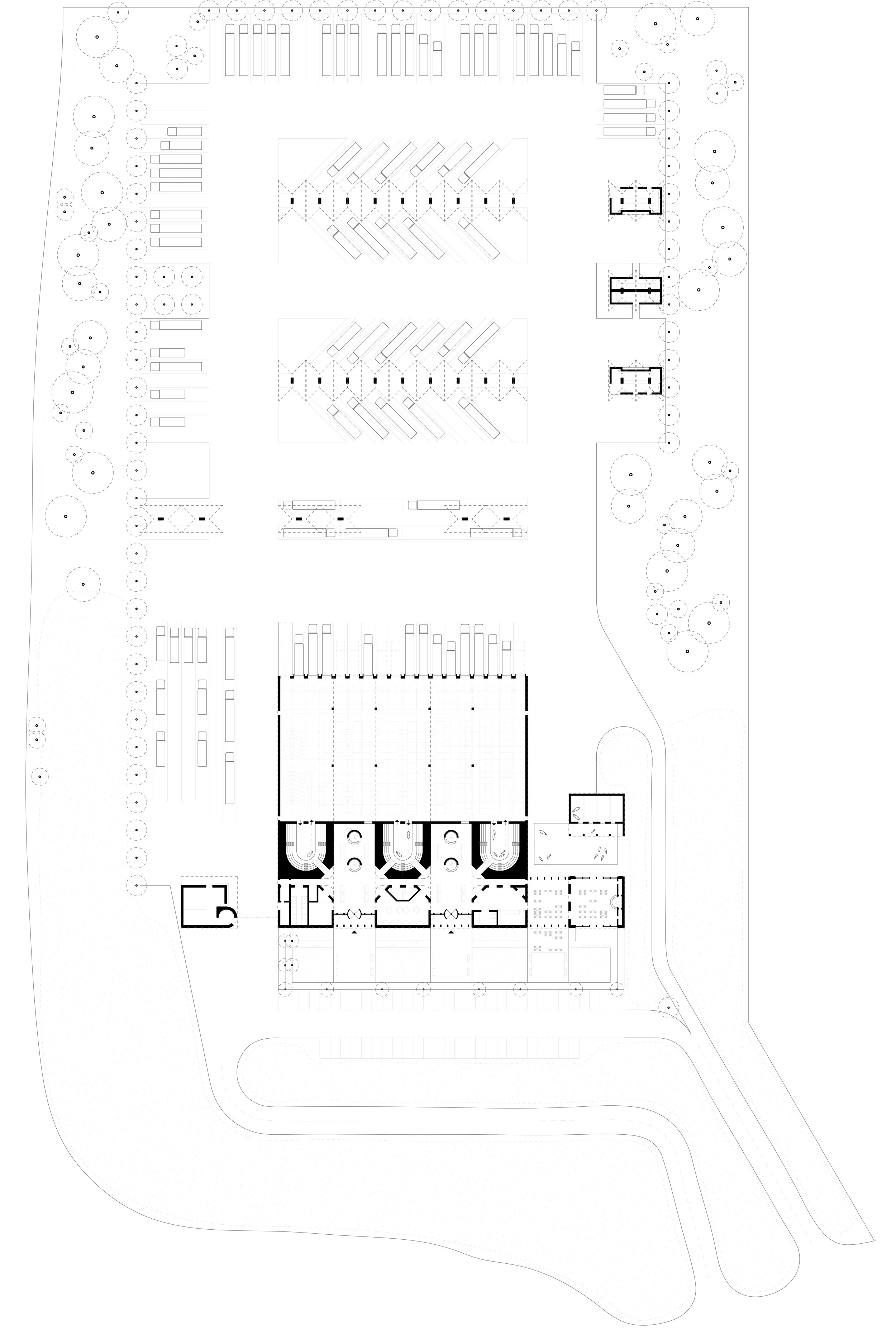Agricultural Hub: Farming, Food & Community
Redhead Architects are developing proposals for a new Agricultural Hub. The project brings together farming activities, a livestock market and community amenities to support local food systems and promote a better understanding of the agricultural industry and where are food comes from.
At the heart of the proposal is a multi-purpose building that houses a livestock market and associated facilities, designed to support improved standards in animal welfare. Alongside this, the scheme includes rentable kitchens, café and flexible community space. This provides opportunities for food producers, local groups and visitors to engage with agriculture in a more direct and meaningful way.
Arrival to the site is carefully choreographed through a landscaped setting of reed beds and informal paths, which guide visitors past a playground and a series of open areas with seating. This threshold creates a sense of arrival and encourages interaction before entering the building.
The Agricultural Hub aims to be both functional and welcoming, a place that supports farmers, attracts visitors and strengthens the connection between rural communities and the food they produce.
The design draws inspiration from traditional agricultural buildings in the region. The overall mass is broken into a cluster of gable-ended ‘sheds’, each expressed in subtly varied materials to create visual interest while maintaining a cohesive identity. These familiar forms are arranged to frame glazed entrance foyers, which provide access to the internal spaces. One of these interstitial zones is left open to form a covered outdoor area, ideal for pop-up markets, workshops or community gatherings.





