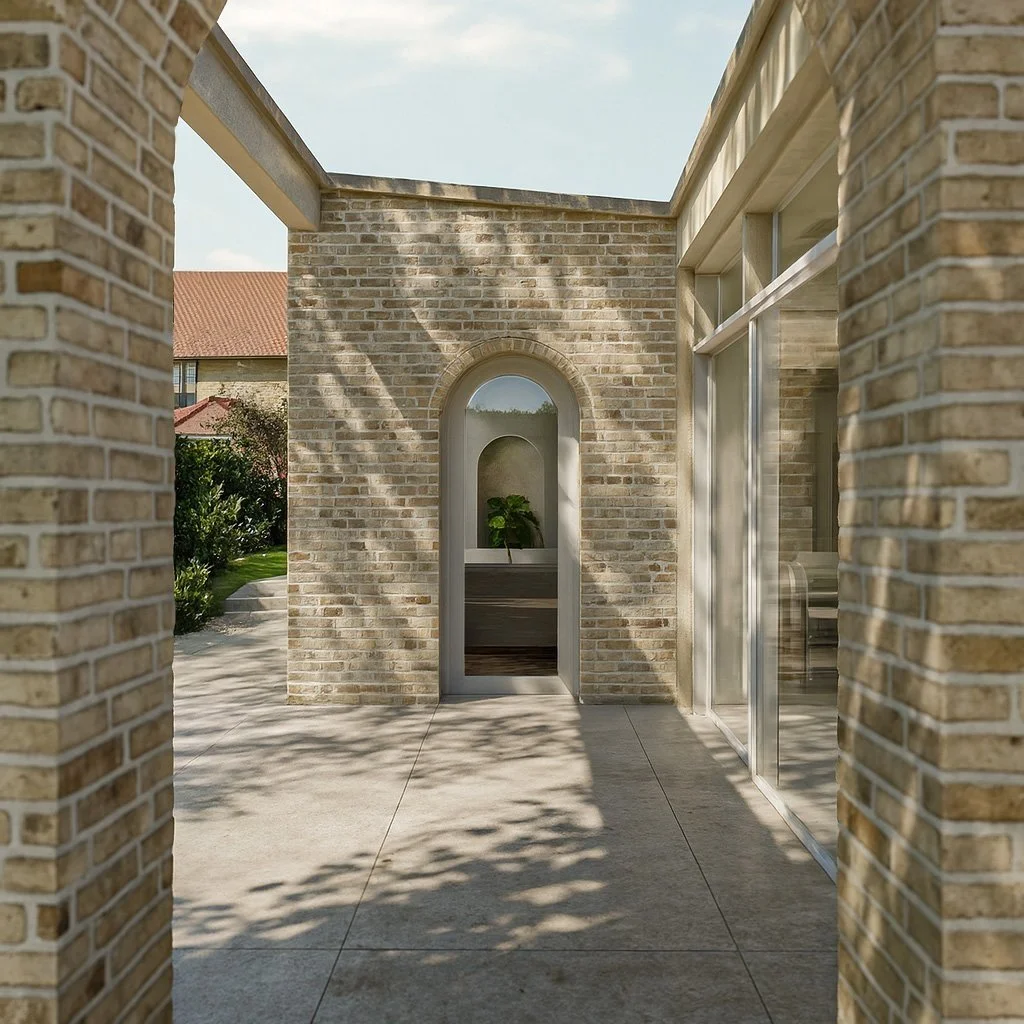Dual Function Summer House, Norwich
For this project we were asked to create a new building which could provide additional family accommodation and also be used as a summer house to entertain guests. The design had to sit comfortably on the site and we had to be mindful of overlooking in a conservation area setting. We chose a neglected part of the garden on the site of a derelict air-raid shelter, which happens to catch the afternoon and evening sun and offered an ideal opportunity to make a strong visual connection with the garden.
We started by creating a 3D model of the site and all of the neighbouring houses so we could ensure that all views were carefully managed and this process helped to secure planning consent by offering reassurance to the neighbours that their gardens wound’t be overlooked or overshadowed.
The design is simple form, focusing on careful detailing and the use of high-quality materials helps to promote the connection between inside and out. A green roof helps maintain the amenity from neighbouring properties, and promote biodiversity.
The internal space can be used in the daytime as a home office and studio, away from the family house. In the evening the kitchen and garden areas can be used for entertaining in the evening sun, whilst also offering a gym and a cinema room.





