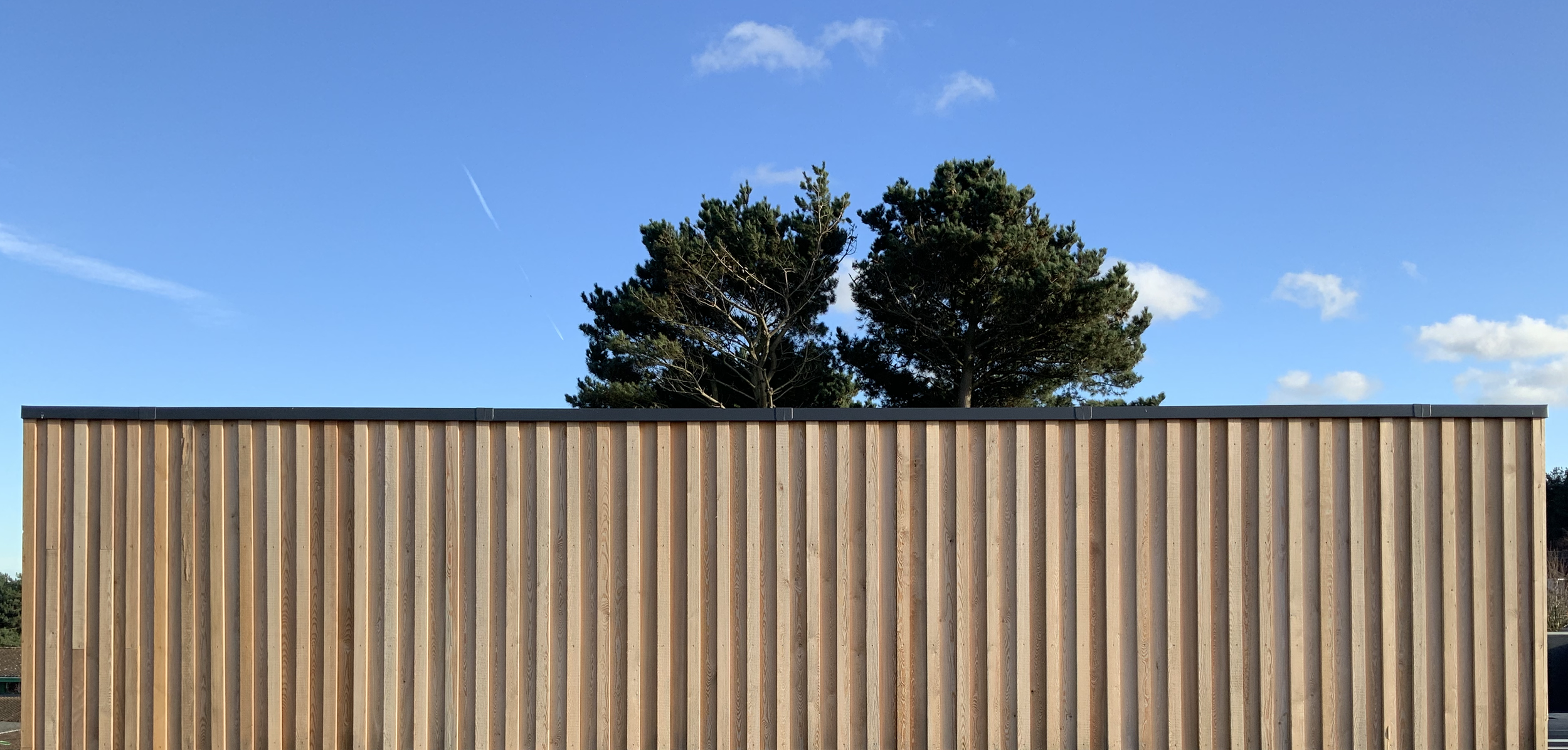Sensory Integration Facility, Sheringham & Woodfields School
Redhead were delighted to provide Architectural consultancy services to Hudson Architects, to deliver a new state of the art Sensory Integration facility for Woodfields School. John won the commission whilst at Hudson, working closely with the school to create a completely new concept for SEN provision. After securing planning consent, John was later joined by Robert, who led the detailed design, procurement and contract administration on site. After John and Robert left Hudson to set up Redhead Architects, we were thrilled to be retained as consultants to safeguard the design & quality, which is of course key to the success of any highly detailed project. Through Robert’s continued efforts as project architect, Redhead are incredibly proud of how well the build has turned out. The client is also delighted.
The new building will provide much needed Sensory Integration facilities, which will enhance the highly specialist services that the school already offers. Set back from the existing school, this new building is accessed via a meandering link, offering glimpsed views through to the playgrounds either side via perfectly aligned windows in a variety of shapes. Every aspect of the design was planned meticulously and modelled in BIM software, which proved an invaluable collaboration tool for the client, design team and the contractor on site. The building was handed over in December 2020.



