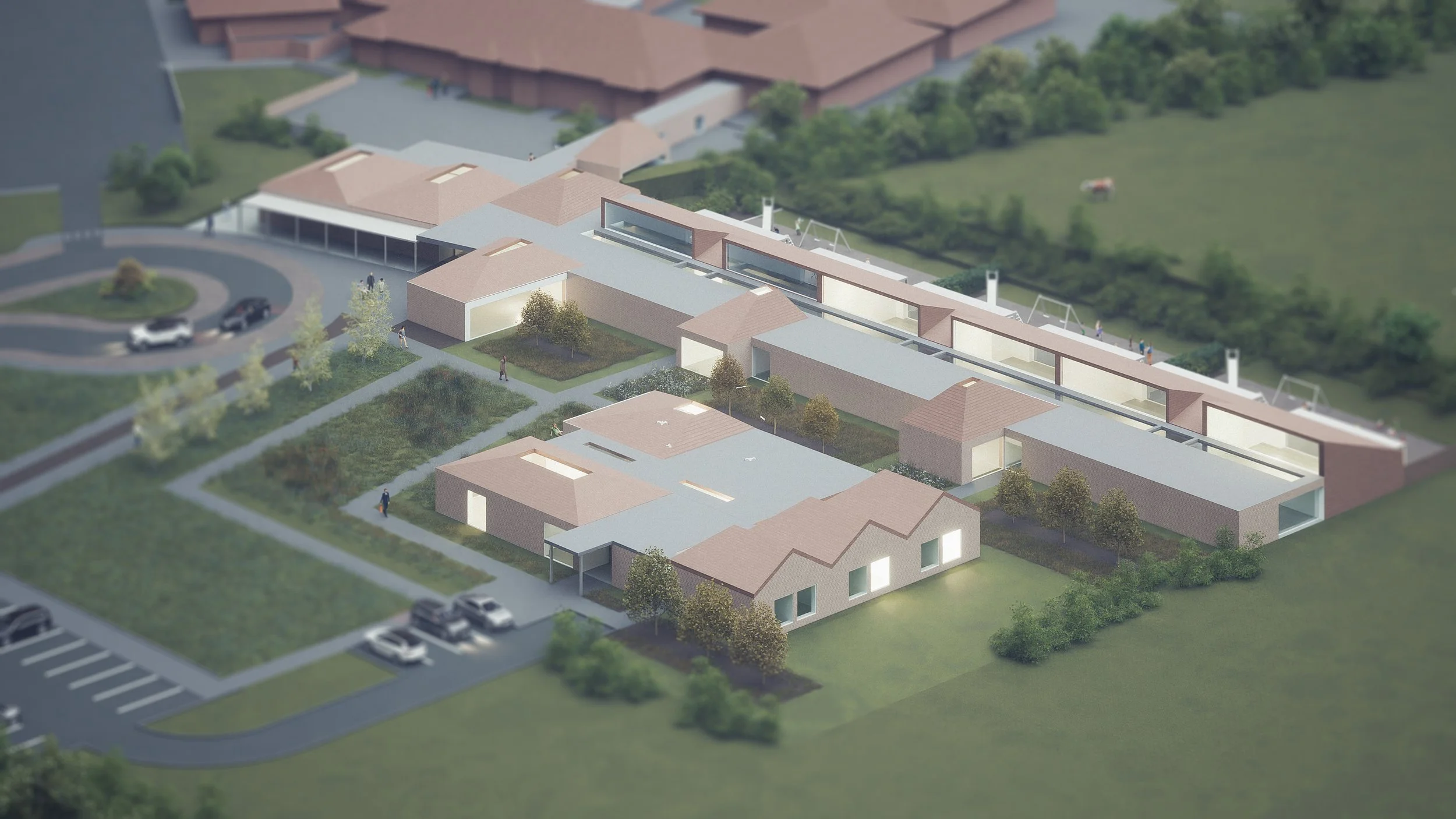SEN school with residential accommodation
We are thrilled to have been chosen to design and deliver a much needed new SEN school in Norfolk!
The proposal will provide a new entrance and drop-off, six new teaching spaces, two new hydrotherapy pools, offices, ancillary and support spaces. Our design also offers a new six-bedroomed residential block with shared lounge, kitchen and communal spaces to help children to adjust to their new surroundings more gradually, by allowing their parents/guardians to ‘stay over’, offering comfort and support.
The design has been conceived as a long rectangular form, which makes the most of the natural light and allows the building to be placed close to the boundary, with open classrooms facing east and more protective service spaces facing west.
This layout creates an opportunity for a new linear garden, with fragrant plants and grasses to make the public arrival spaces less ‘daunting’ for young pupils. The orientation of the garden also opens up long views to woodland beyond.



