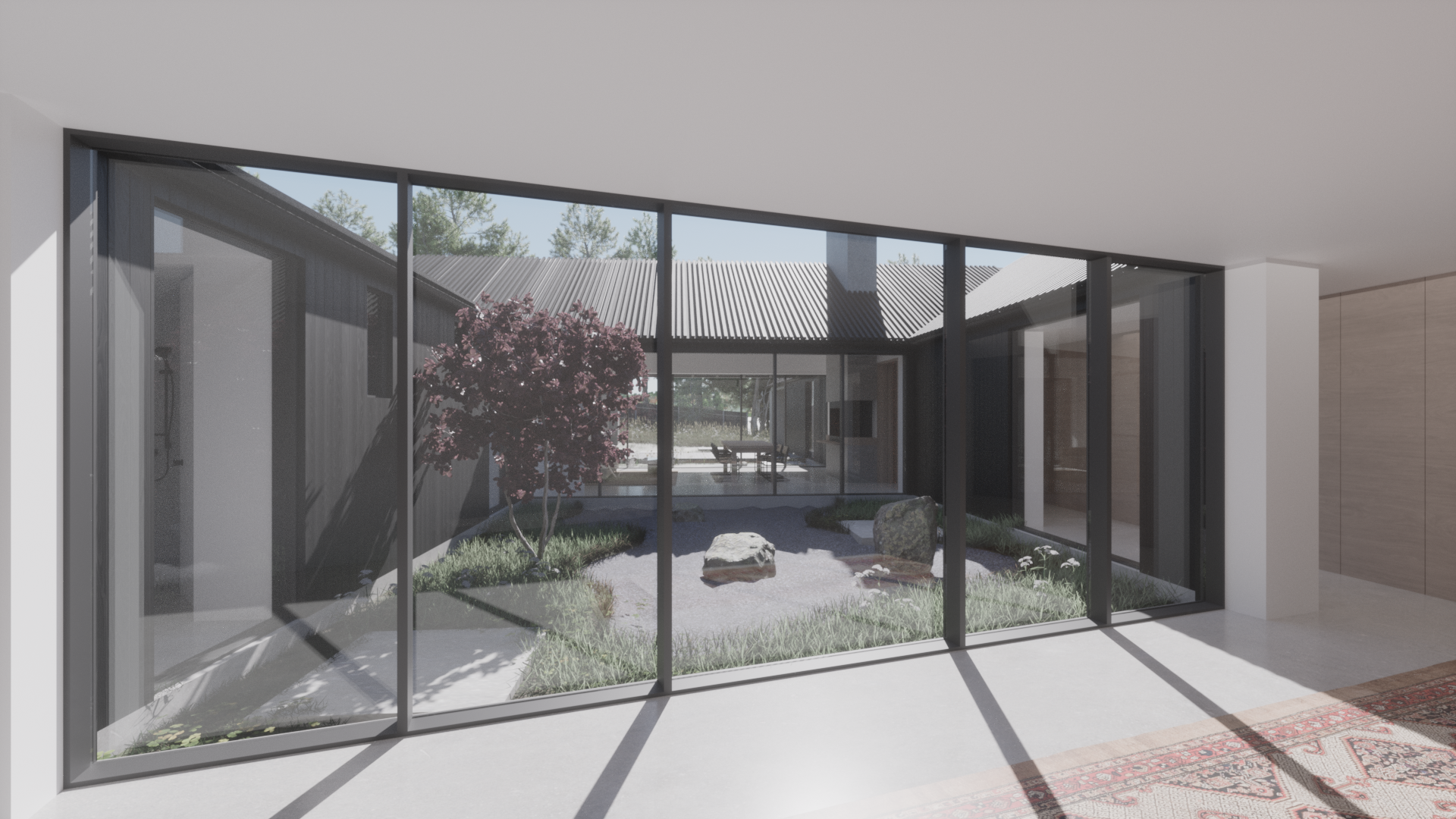Nordic Barn, Norfolk
We are developing a Nordic-inspired 3-bedroom house plus annexe for clients who recently returned to the UK after years living overseas.
The house has been positioned to maximise views and physical connections to the surrounding woodland whilst avoiding disruption to significant trees. Workshops, parking, utility spaces and a simulator room are clustered around a functional yard. External and internal spaces are structured to build a sense of arrival and create a house that feels much larger than the core rooms, with two wings connected across courtyard gardens.
A simple roof covers a range of external living spaces and allows the site to be enjoyed throughout the day and seasons. Suntraps with different views create opportunities to sip a coffee in a secluded spot, or party around the braai. Generous living areas provide flexibility whether the clients are home alone or hosting large gatherings. Bedrooms are kept simple, each with a picture window framing the landscape. Integrated storage maintains a clean, minimal interior.
The materials palette and details are designed to provide a contemporary feel with a nod to the former agricultural buildings on the site.



