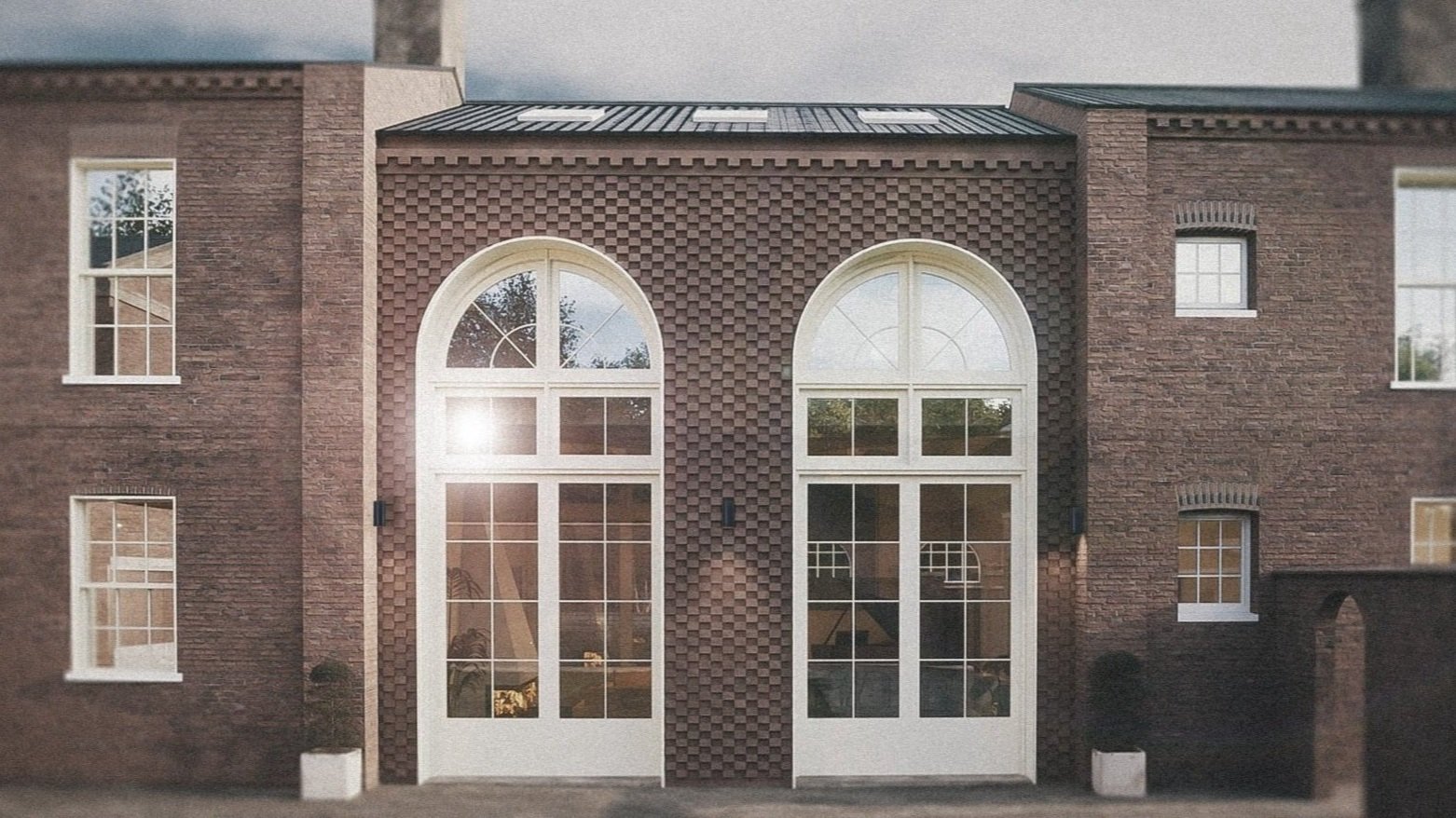Piano room & art studio addition to a listed hall, Norfolk
We are thrilled to have secured Listed Building consent to create a new music room and art studio in such a sensitive context.
The planners agree that we’re making a positive, yet respectful contribution to these beautiful historic buildings. We approached this by proposing a textured brick façade with a ‘hit & miss’ brickwork pattern as seen on the dentil cornices adjacent. This creates a simple, symmetrical and recessive element which ‘reconnects’ the two adjacent buildings once again. Two arch-headed doors to the courtyard and one to the lake behind will offer glimpsed views through and let light fill an incredible double-height space.




