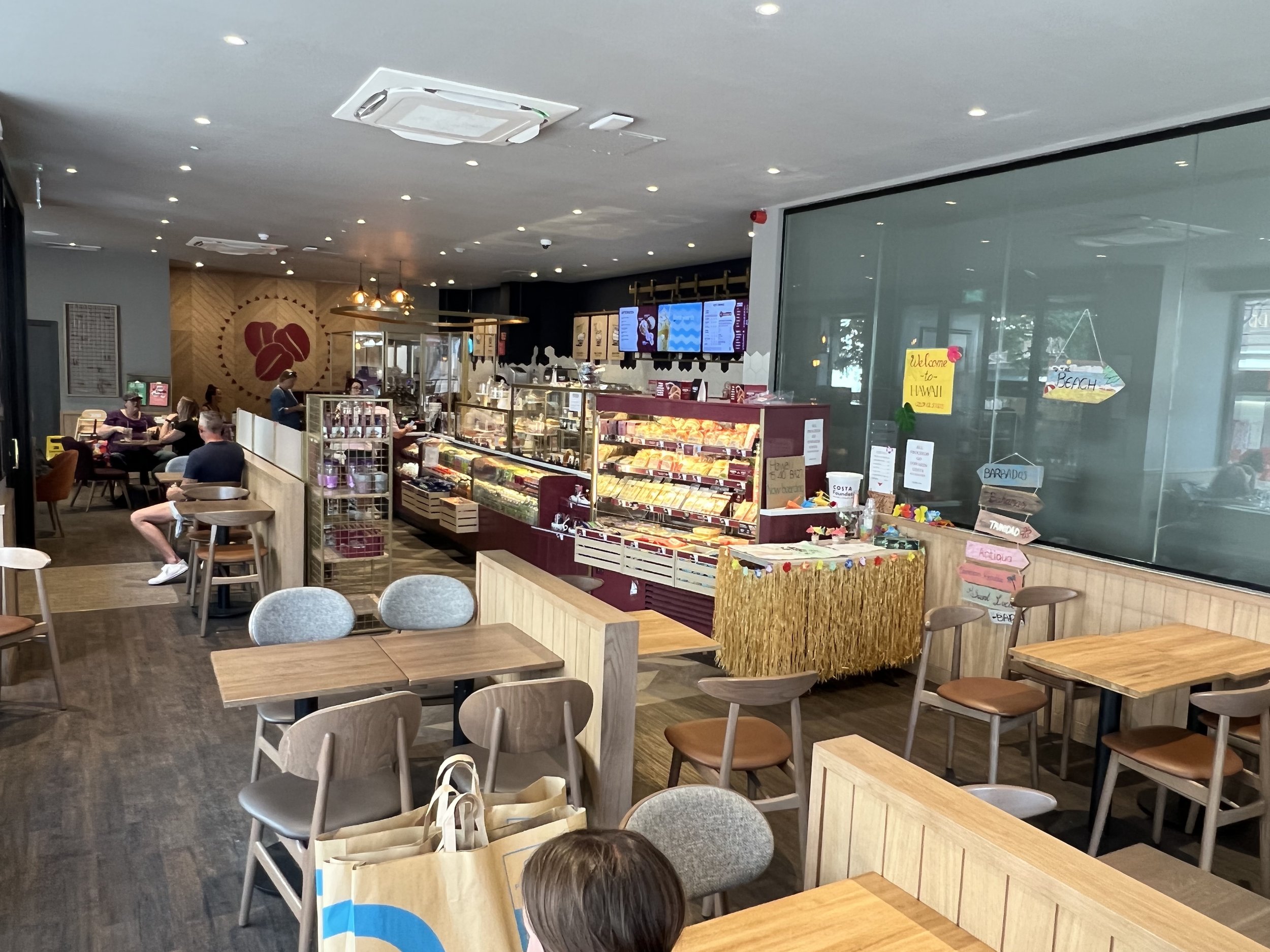Costa Coffee Norwich, Landlord’s enabling works
Redhead Architects knows this building very well, having already submitted a planning application for new apartments to the floors above. It made sense for the building owner to appoint us to assist them with preparing the Ground Floor and Basement, ready for the new tenant to move in.
After we secured planning consent, we liaised with Costa’s fit-out team on the Landlord’s behalf to help coordinate the build, working round the existing services. We also specified the fire compartmentation, allowing voids for future services which will be required to serve the apartments above, when they built later, thereby minimising disruption to the cafe.


