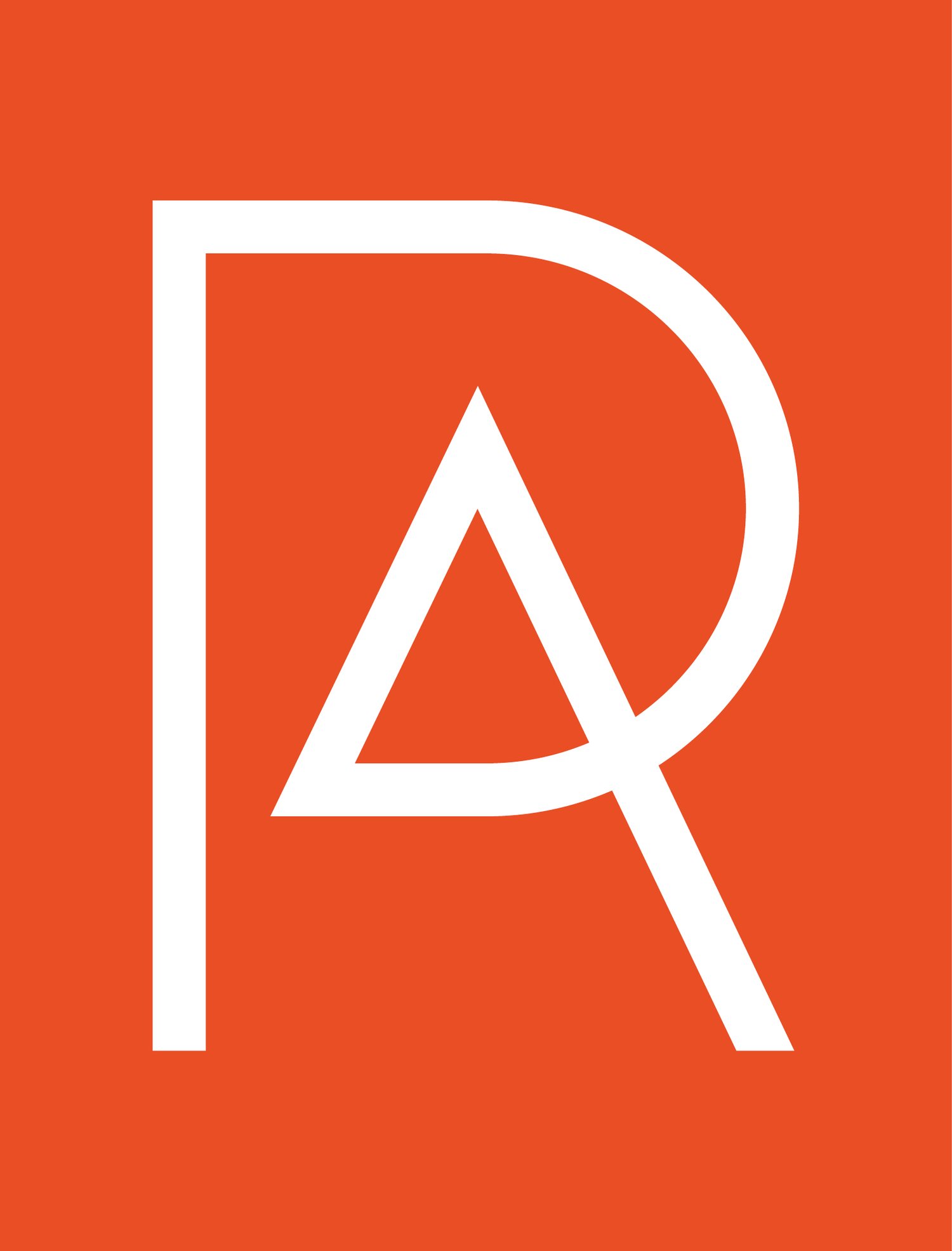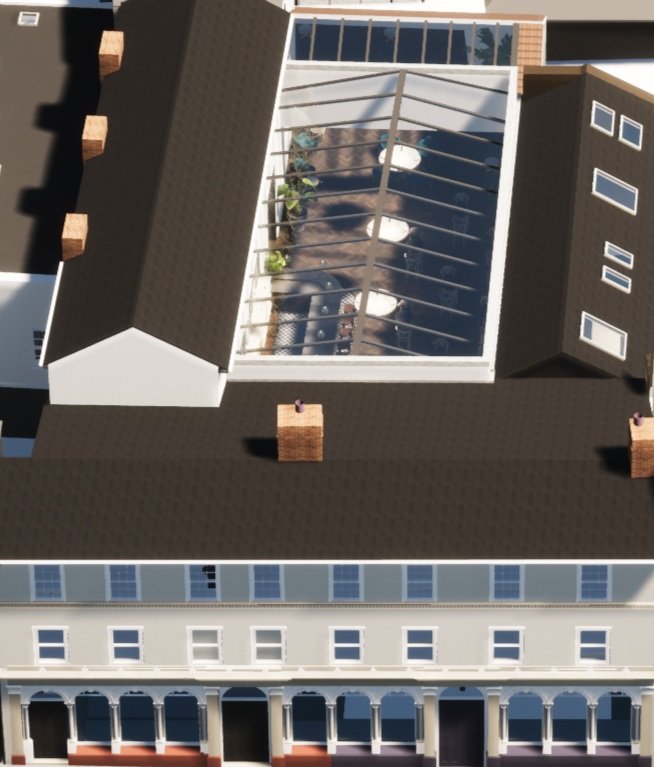Boutique Hotel, Bury St Edmunds
Redhead Architects are helping to bring a vacant hotel back to life. By creating a new entrance, existing retail units can be retained. From a new entrance foyer, a lift will take you to a new 1st floor atrium space created by glazing in an existing under-used light-well to create a new meeting place for visitors and hotel guests, linking the various wings of the existing building together.
We propose to keep the existing double-height cafe space intact, preserving the ceiling and ornate cornice. By remodelling one of the three existing windows into an opening, we can form an open connection with the new atrium space adjacent which will vastly improve circulation.
The Atrium skylight won’t be visible from any of the neighbouring buildings, but it is important that it is of high quality, with slender mullion lines. Final details will be submitted for comment, once a manufacturer has been appointed and the ventilation strategy has been finalized.
We believe that our proposal will make a positive contribution to the local area, encouraging visitors to the area, promoting the night economy and bringing a much loved local building back into public use after many decades of neglect. The continued rise of the ‘stay-cation’ has seen a new interest in many of the UK’s market towns for British tourism and this hotel model would be perfectly placed to promote Bury as an ideal place to stay to enjoy many local shops, cafés and restaurants Bury has to offer.


